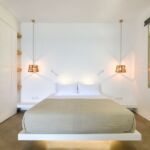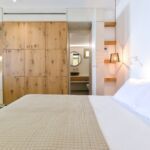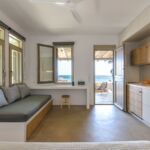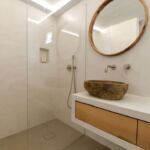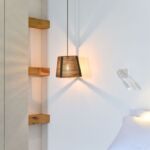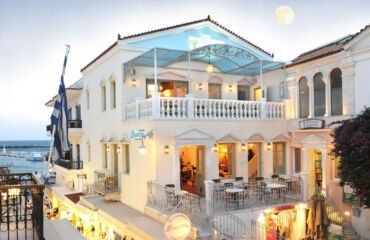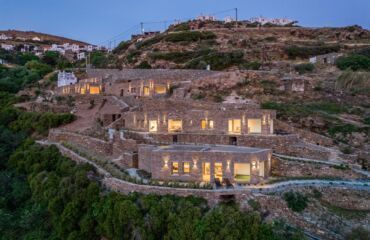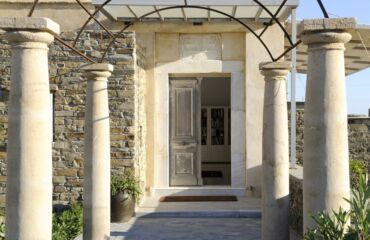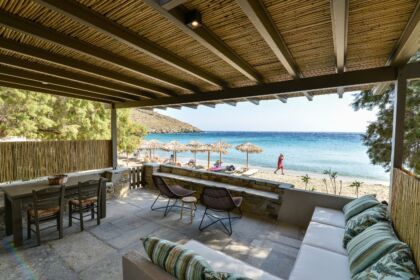 DESIGN: GVIDALIS | design + construction
DESIGN: GVIDALIS | design + constructionDESIGN TEAM: EVANGELIA ALVERTI, KATERINA ROUSOUNELOU, GEORGE VIDALIS
PHOTOGRAPHY: STELIOS PAPADOPOULOS
A small one-room building on the beach of Kalyvia was redesigned by the architectural office GVIDALIS design + construction and was converted to a modern autonomous studio, ideal for carefree holidays literally on the wave.
With imaginative and simple interior design, it responds to the challenge of ensuring all the comforts of a self-contained residence within a few square meters, allowing the accommodation of a total of four people, while its comfortable yet protected courtyard is ideal for endless hours of relaxation in front of the sea.
The custom-made double bed, which is the centerpiece of the interior, refers to a floating white platform that extends on both sides to create the surfaces of the bedside tables and steals the scene with its dynamic lines and hidden lighting.
At the same time, the design of the single linear composition that extends to the left wall of the room, allows the existence of a fully functional kitchen followed by a series of cabinets for the isolation needs of the TV, air conditioning system and small storage space, and incorporates the “hidden” door that leads to the bathroom.
On the other side of the room, the built-in sofa bed is specially designed to incorporate a second sliding bed for the hospitality needs of two more people, while the elongated construction under the window is the ideal office surface overlooking the Aegean Sea.
The area is dominated by the clean lines and textures of the white plaster and the grey cement, which coexist ideally with the warm shade of natural wood. The openings offer plenty of light inside and uninterrupted views of the beach and the sea, allowing the earthy shades of the natural environment to invade the room. The role of the main space for most hours of the day is taken by the courtyard, which is shaded by a wooden pergola with reeds and features built and movable furniture, distinctive lighting and light fabrics that compose a welcoming island atmosphere.


 Ελληνικά
Ελληνικά 