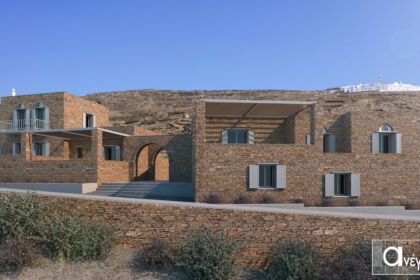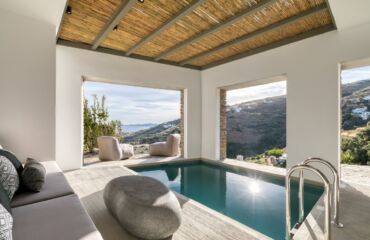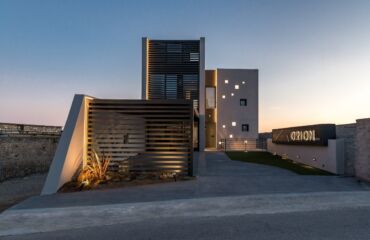
Two stone holiday houses were designed in such way that they would become integral part of the “homemade” scenery of Tinos. They became one with the nature of Exo Meria.
Slates, a material easy to work with, having been saturated by the sea for hundreds of years. They have created a landscape of unparallel beauty. They got the control of the wild mountains and converted them into stairs of the same height for the functional needs of human activity.

The atmospheric scenery of the island is completed by the color of the Aegean Sea. The stone which is saturated by the scent of the wildflowers and bushes. In full harmony with this place. The two stone holiday houses of the compound Axahas were designed at the provincial road that connects Panormos with Kalloni, at Exo Meria.
The natural environment, full of counterpoints, balances between the hardness of the area. The plasticity of the house or farmhouse (kathiki) of Tinos. Could not possibly leave you uninterested, could not but be part of your designing perception…

AXAHA’S LOCATION
The compound of the two stone-made holiday houses “AXAHAS” is located in Exo Meria of Tinos. On the provincial road that connects Panormos with Kalloni. It’s 1km away from Plateia Village and 5km from the coastal settlement of Panormos.
Exo Meria is the NE part of Tinos where villages pop out like unexpected white presences in the embrace of the stone. Is sculptured by the persistent human soul, in a secret internal pace that as the wind blows, emerges like a bright ripple.

STUDY OF HOUSES
At the top of the mountain range whose hillside the houses are set in, the monastery of Katapoliani of Ysternia prevails dressed in white. One must look at the monastery first. In order to turn around and discover quite unexpectedly, the stone-made houses. After all, it’s not by accident the fact that people of Tinos painted unintentionally in white color the houses.
They were built within the settlement while they chose the noticeable stone for those that were built out of it. Only the chapels were white like doves over the isolated hillsides…
The orientation of the houses was studied in a way that they would provide unimpeded view to the sea and Panormos bay. It is sealed by Planitis islet, with the homonymous lighthouse that still graces its top. In their inside, different view pictures are created, towards the surrounding mountain. It ranges as well as the villages Plateia and Marlas.
The holiday houses are characterized by severe rectangular stone ranges while their composition grows in lines at the east-west axis. As a consequence of the natural relief and the obvious generous view to the sea. As for the design, the simple minimalistic sense prevails, with the ranges to be separated in horizontal and vertical level.

The houses
The two houses are 3.5m away from each other. However their ranges are unified with a stone volts via a shared hall. In this way is created a united building compound. They are set in the eastern part of the field. At the highest part of which is formed an internal road which has for beginning the entrance from the provincial road.
The last one goes up towards the compound and girdles it. It forms a periphery and making each one of the residences accessible to vehicles from its southern part (entrance).
The back part of the stone ranges of the houses is preserved from the north wind and there. Large verandahs with pergolas are set so as the paying guests to be in direct contact with the nature.
Great attention was also paid to the construction of the casing of the houses. In such way that they comply with the contemporary need for minimization of energy consumption. It provides the ideal microclimate for their inside. Taking into account that slate is a quite porosity material and attracts humidity. A stone two-casing wall of great insulation was constructed as well as a steam barrier.
On the inside, a retrospective wall made of bricks was also constructed so as to be able to be plastered. In this way, it was created an alternation of the stone color on the outside to the white color on the inside.

WITHIN THE WALLS
Residence 1 has three levels and consists of the ground level, the first floor and the basement. On the ground level, of 100.76m², one may find the sitting room, the kitchen, the WC and also an independent guest room. From the sitting room, internal stairs lead to the first floor, of 68.26m², which consists of three dorms and a bathroom. Finally, the basement, of 68.26m², includes the playroom, a bathroom and supplementary spaces.
Residence 2 has two levels, the ground level and the basement. On the first one, of 100,21m², the sitting room, the kitchen, two bedrooms and a bathroom are set while on the basement, of 143.60m², one can find a playroom, WC, supplementary spaces and a guest room which consists of two bedrooms and a bathroom.



