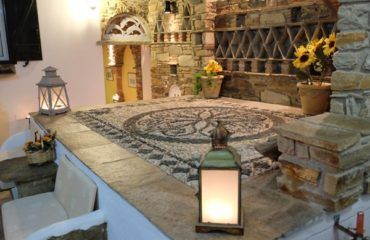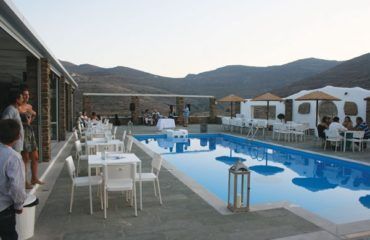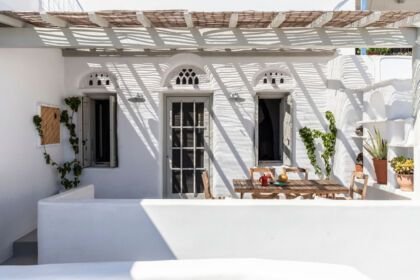
Traditional House in Tinos Transformed into a Modern Residence
In the mountainous village of Falatados, in the heart of Tinos, a traditional house built in 1910 has been brought back to life. The renovation preserved the identity of the building and redefined its original functions with a modern approach. This residence honors its past while fully meeting contemporary needs.
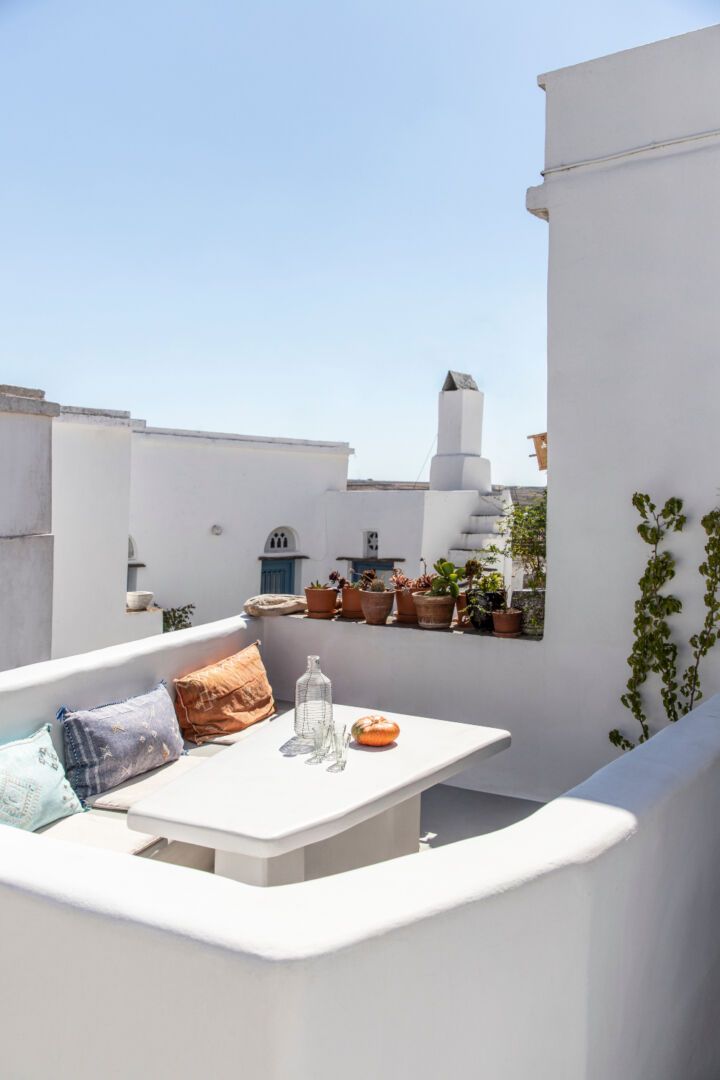
Two Levels, Two Worlds
The ground level, or katoi, once sheltered animals and a grape-pressing vat. The upper level, the anoi, served as the main living space. These two areas remained independent and connected only through an external staircase. This layout enhanced the building’s functionality and highlighted its original character.
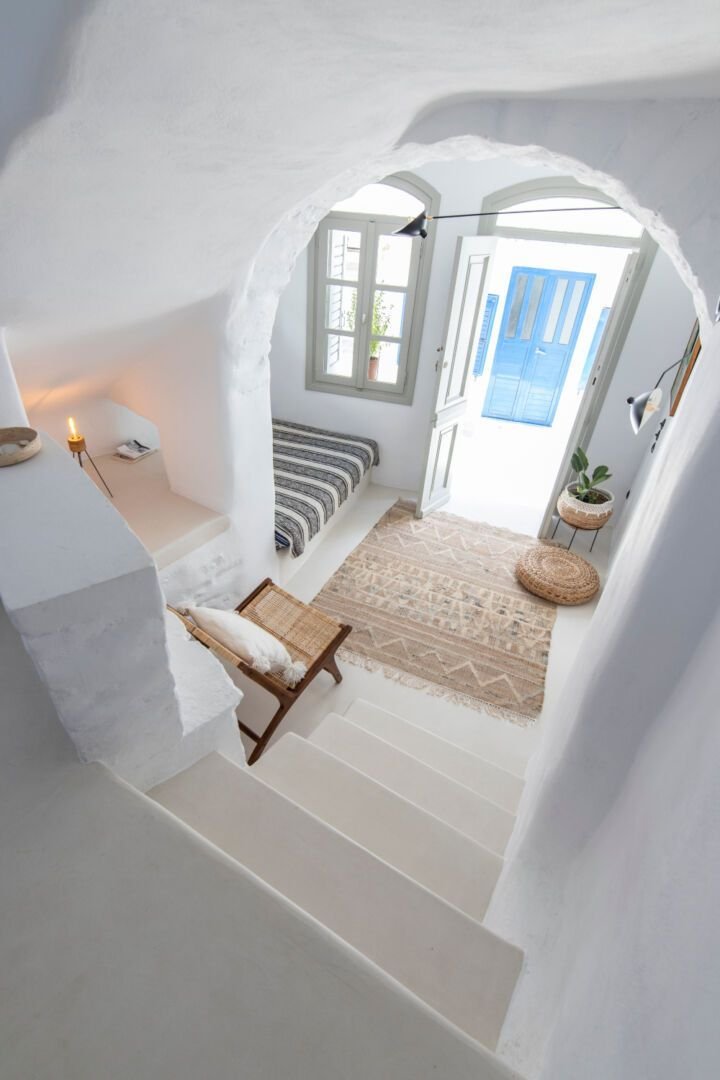
Functional Reuse
In the anoi, a new metal structure created a mezzanine with an open bedroom. Meanwhile, the former grape press in the katoi was transformed into a bed with integrated storage. The original wooden beams were preserved and kept visible, maintaining the building’s historical aesthetic. Every intervention respected the spirit of the old structure.
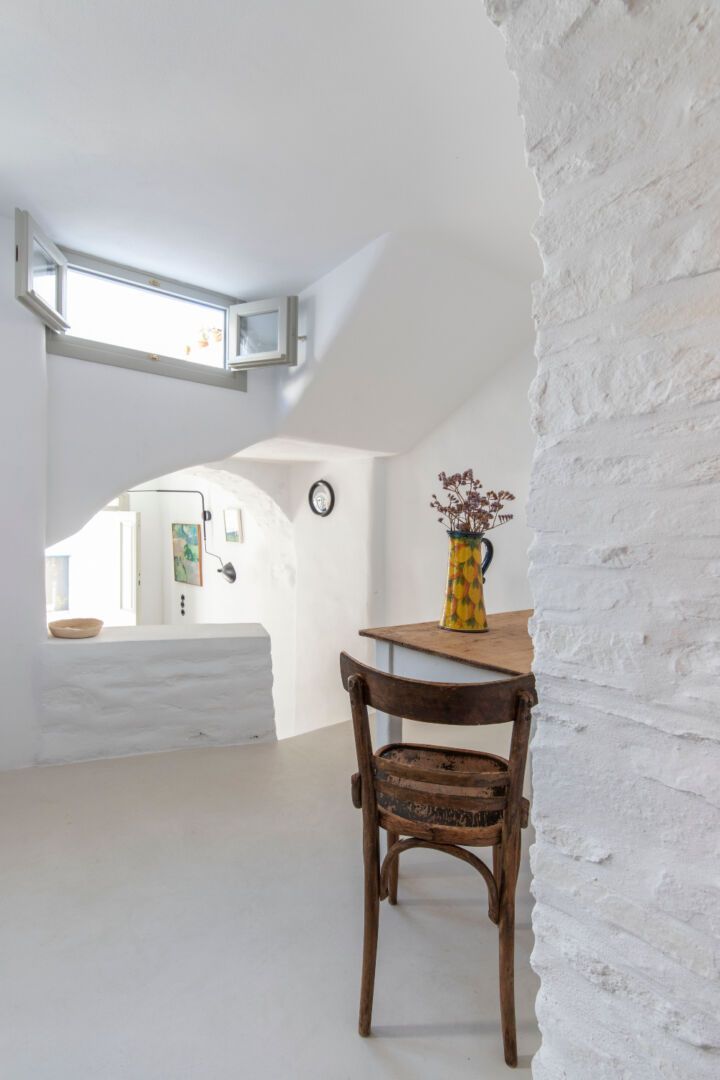
Modern Comforts with a Traditional Touch
The residence now features a spacious kitchen and a modern wood-burning stove that distributes warm air throughout the home, ensuring comfort during winter. A small herb and vegetable garden, directly connected to the kitchen, adds to the domestic experience. From the garden, an exterior staircase leads to the rooftop, offering panoramic views of the Venetian Castle of Exomvourgo.
Architecture with a Signature
This project was designed by Bobotis+Bobotis Architects and stands as a model of contemporary intervention in a traditional dwelling. The architectural approach respects the island’s vernacular style and offers a vibrant, sustainable example of restoration on Tinos.
👉 Read more: www.bobotisarchitects.com
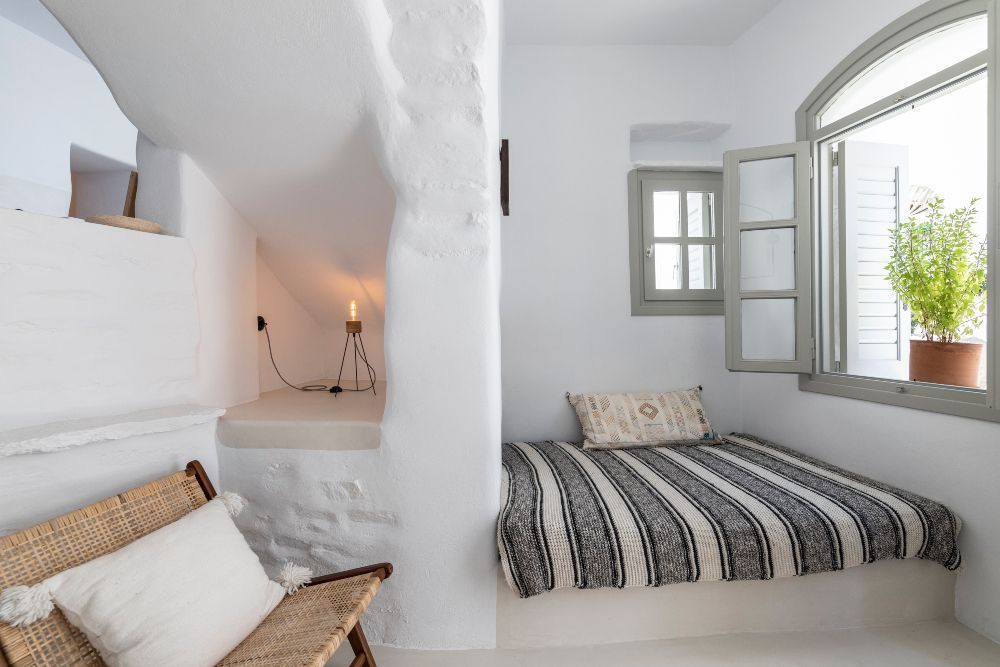


 Ελληνικά
Ελληνικά 