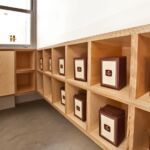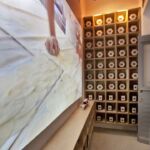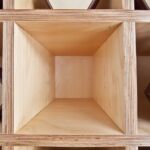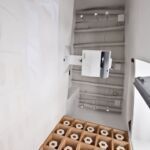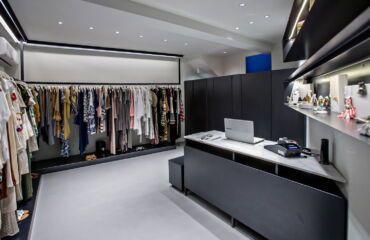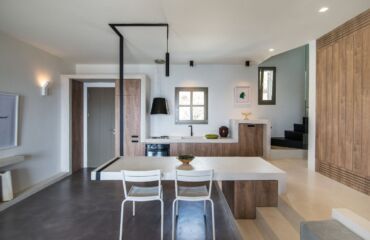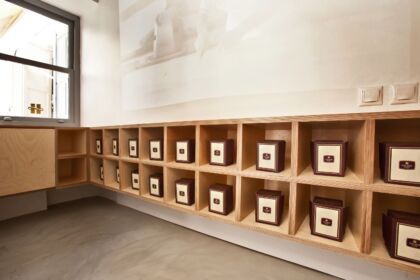
Who has claimed that the only space of experience is the one indicated among by walls and physical boundaries? Certainly not an architect since the first space of experience is the one that they visualise before the design starts. And why they should not invite space users to extend themselves from a physical space of experience to an imaginary space of experience?
The Beehive project is hosted in a space of 3,7 sq.m.. It was created so as to respond to the advertising needs of a confectionary unit of traditional sweets for promoting their products. This is an advertising kiosk of a business. The original space was part of a traditional neighborhood in the densely built historic centre of the town of Tinos in the Cyclades. Also, it was initially used as a storage room and later as a shop. This project represents the hard work taking place in the small cells of a beehive. This was implemented in this tiny space using a furniture by birch wood with inclined surfaces. Also there’s a video projection on the wall.
In every “box” that consists the furniture there is located only one kind of the pastry’s products. At the same time a video projection on the wall shows the real space where the sweets are produced. That’s a space where people work intensively like bees but nobody can see them. By this way, the visitor is invited to experience and imagine the real space of the sweets’ production, focusing through the projection – zooming in – on a bigger scale, that of the real space where the sweets are produced.
Μaria Vidali Αρχιτέκτων Phd
Pictures-Chrysa Paraskeva


 Ελληνικά
Ελληνικά 