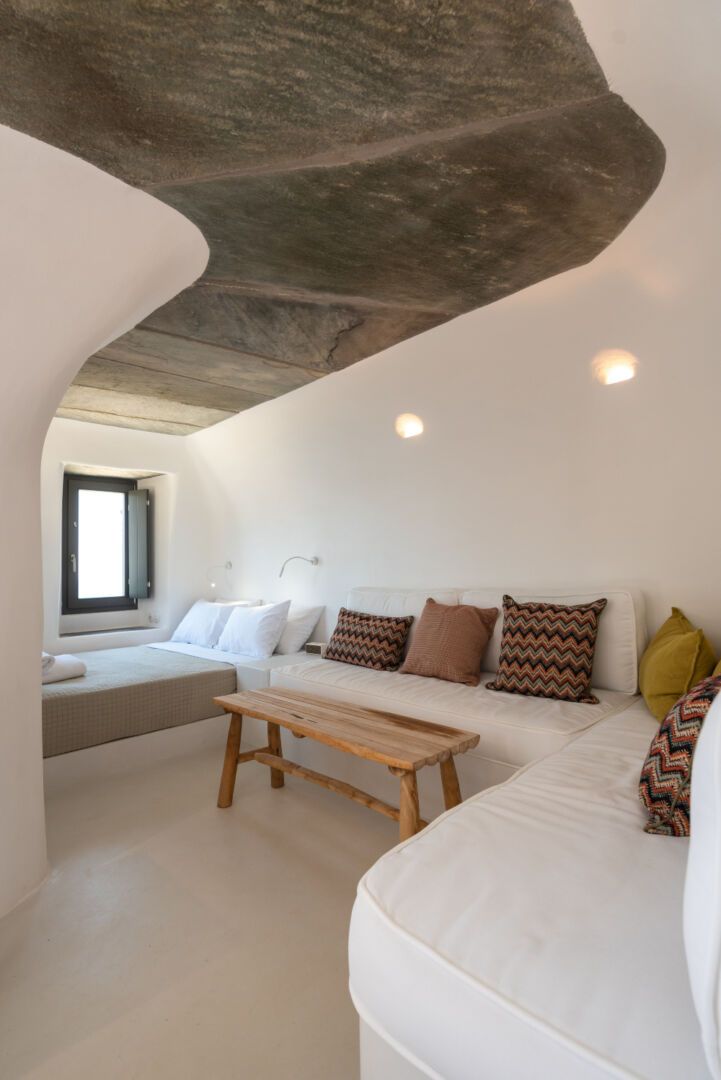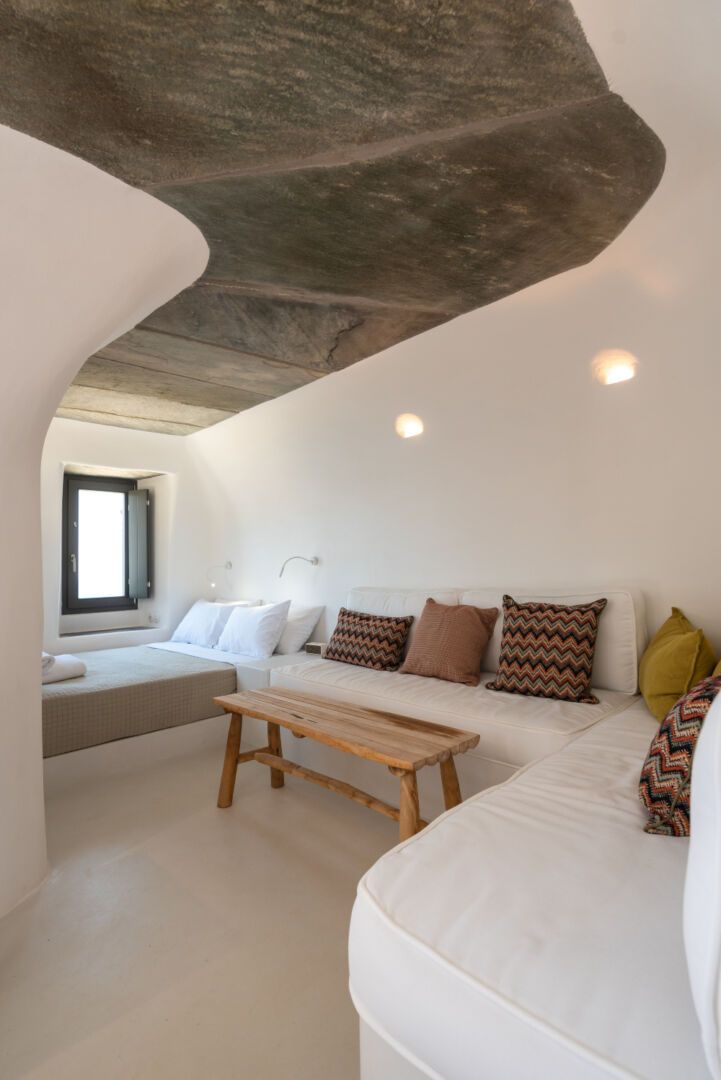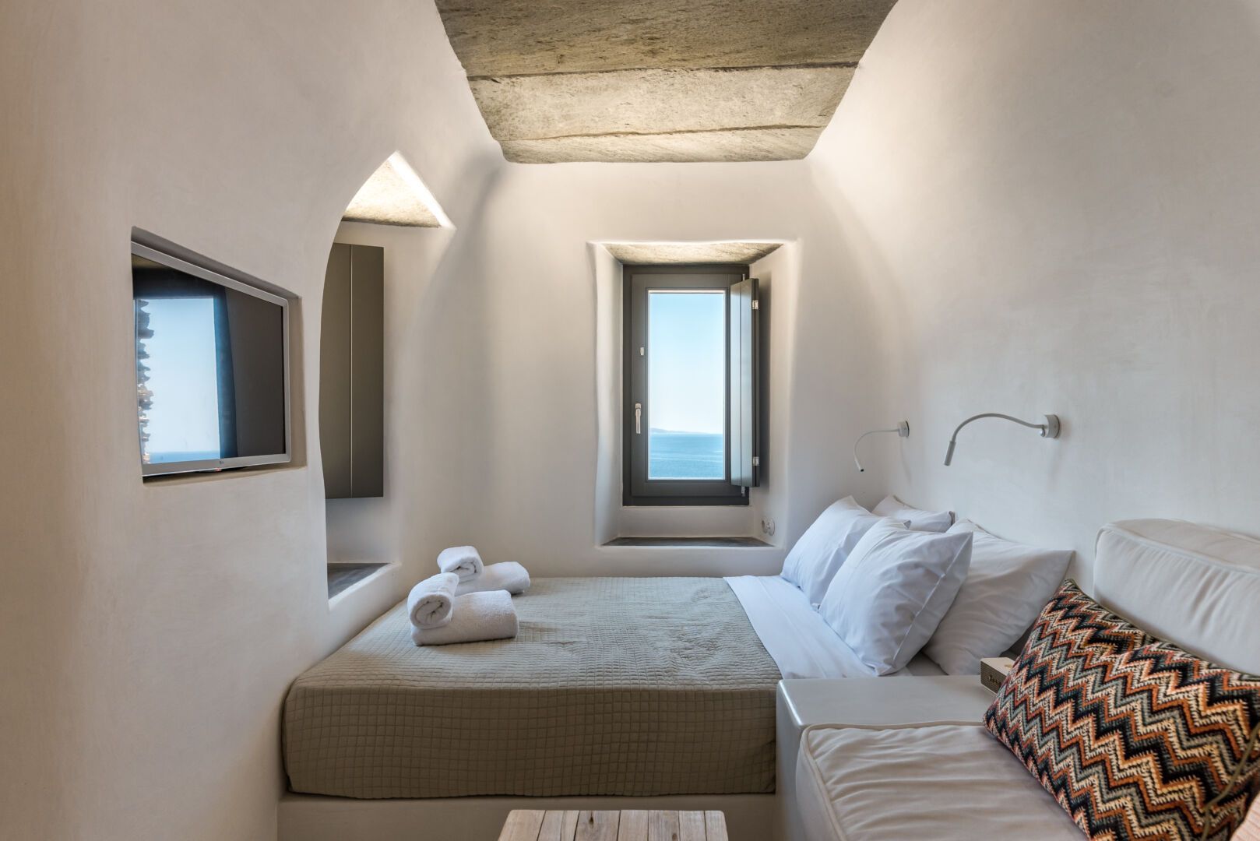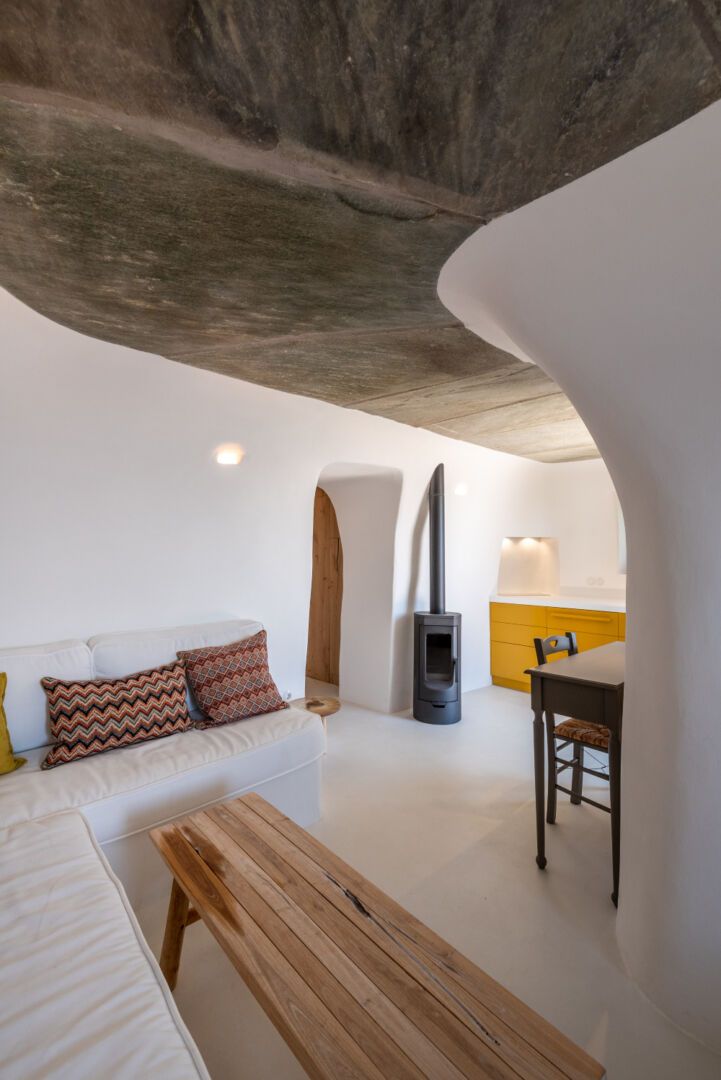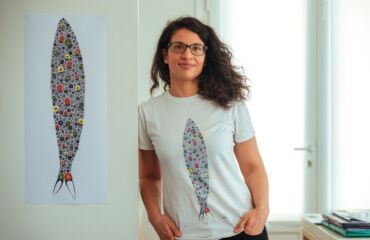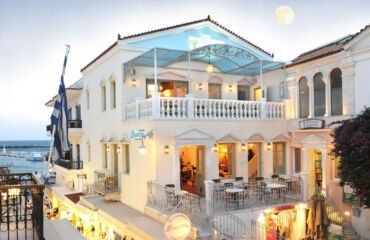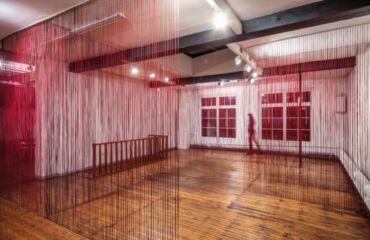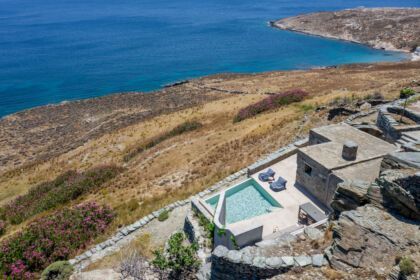
In this project we restored, renovated and turned into a special shelter one of the scattered abandoned stone former farm buildings in the countryside of Tinos, called by the local “cells”. And so, Kastraki house was formed.
The building is situated on the slope of a hill with view of the Aegean and is built from local stone which we restore without plaster, so that it continues to link in harmony with the Tinian landscape.
Our main desire was to preserve the diverse, curved, cavernous interior relief and the stone slabs’ roof with soil above that give a unique sense of space.
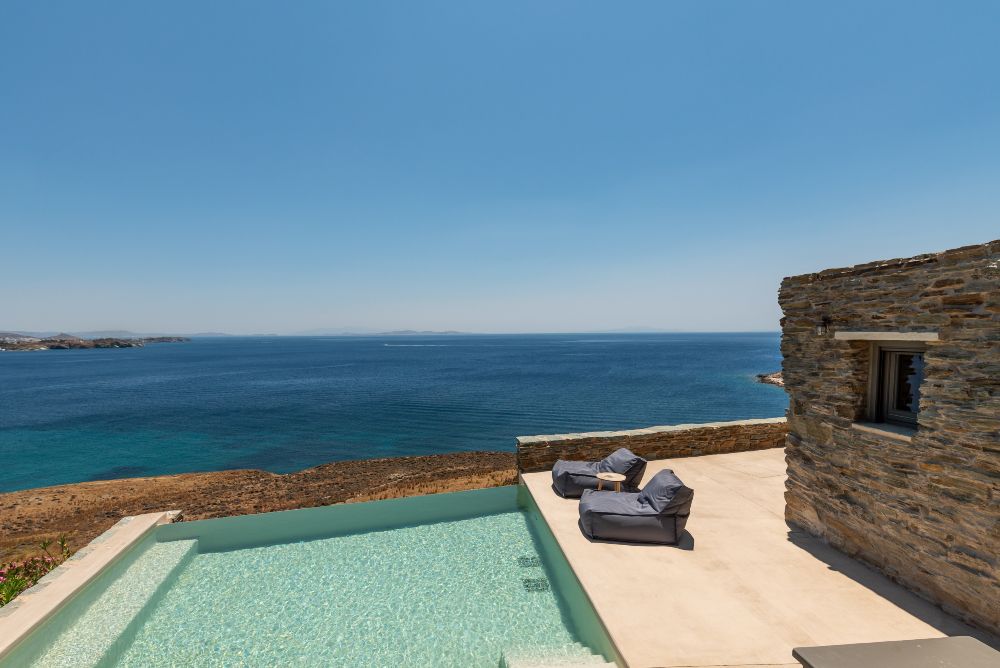
It was a challenge achieved to have all modern amenities in just a few square meters, optimal exploitation of space and the optimal minimalist aesthetics.
The functions of sleep-rest, food-making, office and bathroom closet are in a L-shaped arrangement that defines, along with the outside surroundings, stone walls and immersive rocks, an exterior yard with wooden arbor – an ideal seating corner, especially for the days of strong winds- with seamless view of the small pool and the sea.
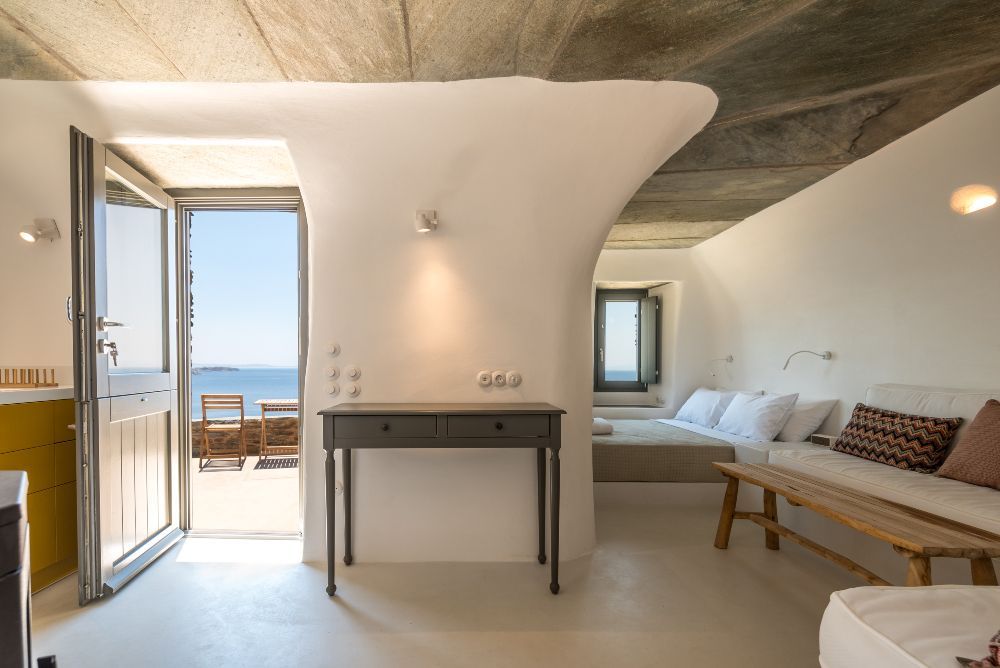
The wooden arbor was chosen for optimal integration into the natural landscape, along with the discretionary lighting, the built and mobile wooden elements. A stone path between the rocks leads from the entrance of the plot to the small uncovered yard in front of the rural house.
We had a strong desire to highlight the interior relief by opposing the white walls, floor and fixed built elements to the hue of natural rustic wood and the various bright colors of the mobile elements and of the kitchen’s cabinets.
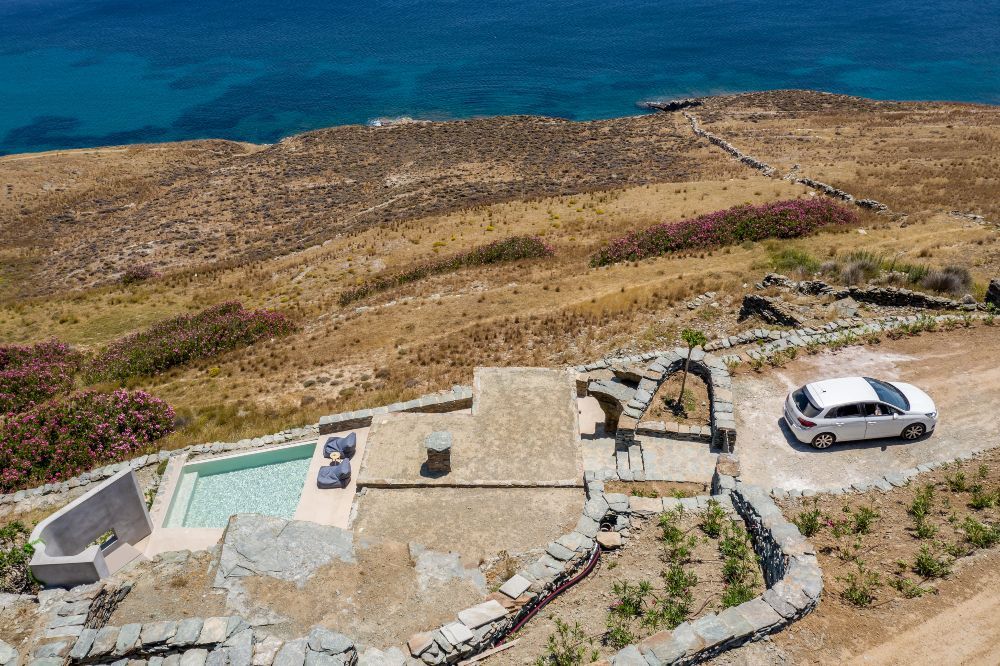
This desire has inevitably led to the implementation of special structures, either from wood or cement mortar, following the relief of the uneven walls. Finally, in the walls’ width, we have created curved indents where we hide the light sources, thereby preserving the seamless visual continuity of the interior walls’ relief.
On the outside, the use of the traditional method of the earthy look cement mortar on the floor and on the built parts and the wooden arbor, constitute a harmonious architectural set which highlights the special nature of the stone house, is perfectly adapted to the landscape and highlights it.
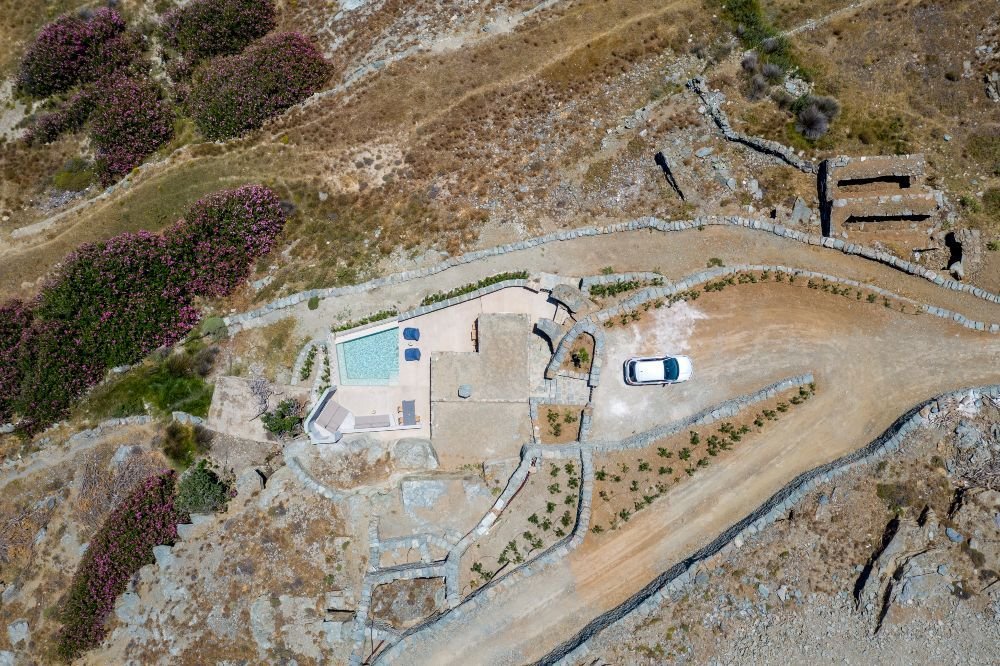
design & construction: GVIDALIS I design + construction
design Team: KATERINA ROUSOUNELOU, GEORGE VIDALIS
text: KATERINA ROUSOUNELOU
photos: STELIOS PAPADOPOULOS


 Ελληνικά
Ελληνικά 