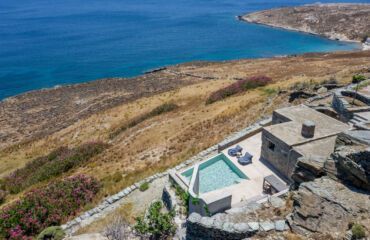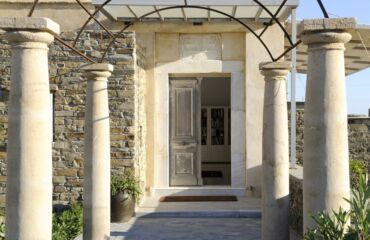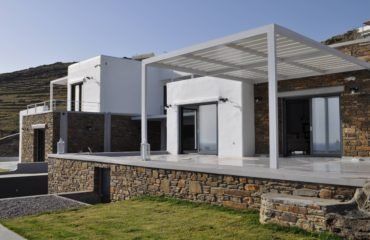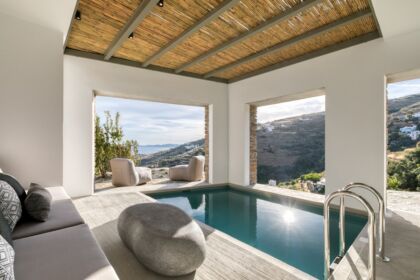
The site of this study is a representative sample of the Tinian landscape. Welcome to Tinos Dove Suites.
In the Tinian landscape, the image of the dry stone walling called “xerolithies” that hold the precious soil in shaped layers is prevalent. Scattered on those there are white dovecots and stone agricultural buildings – usually undercut – so-called “kelia”.
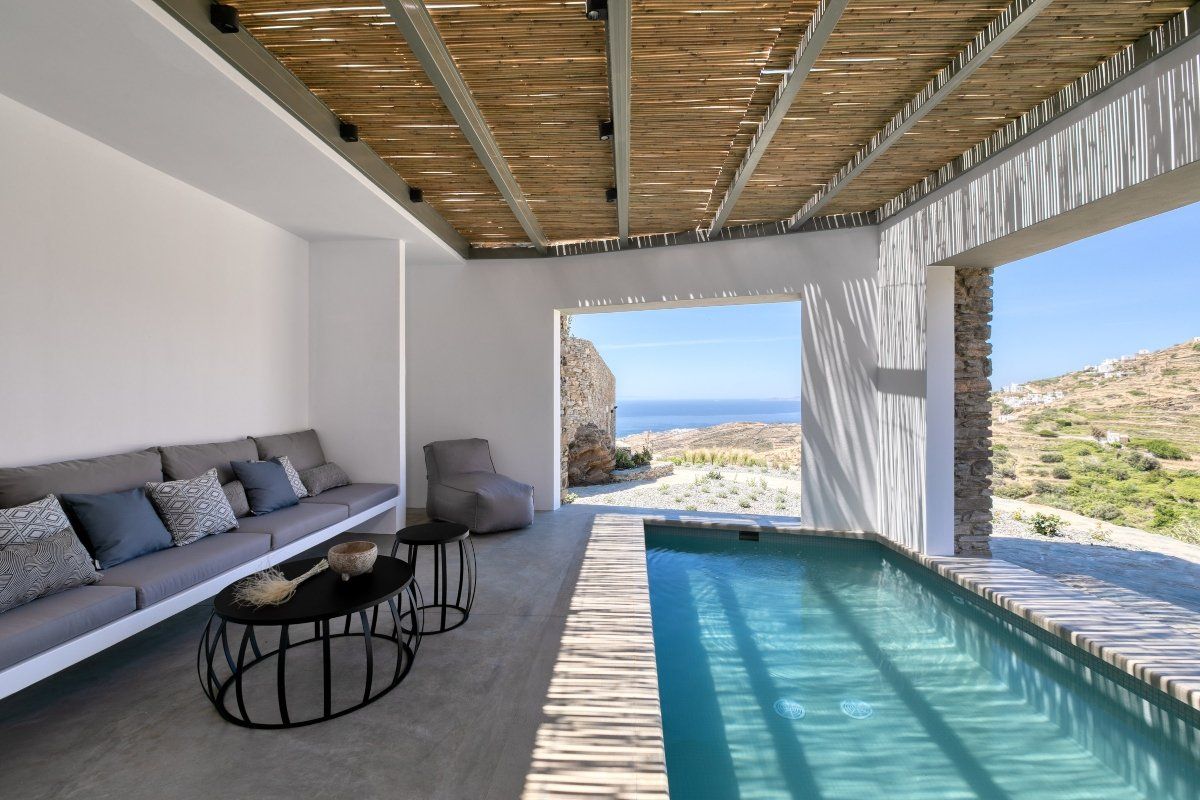
The design challenge was to highlight the dovecot on this site and to preserve the three “kelia”, while fulfilling our main objective of fully integrating the five new houses into this area with the tense slope, to optimize orientation and location, to create protected areas and not, while respecting the strict urban planning rules in force.
The five luxury suites with a small pool each, with the reception area in the first level, were designed as contemporary ‘xserolithies’ with such a placement that they do not visually obstruct the view from and to the dovecot at the same time as the individual view of each residence to the sea and the opposite slope.
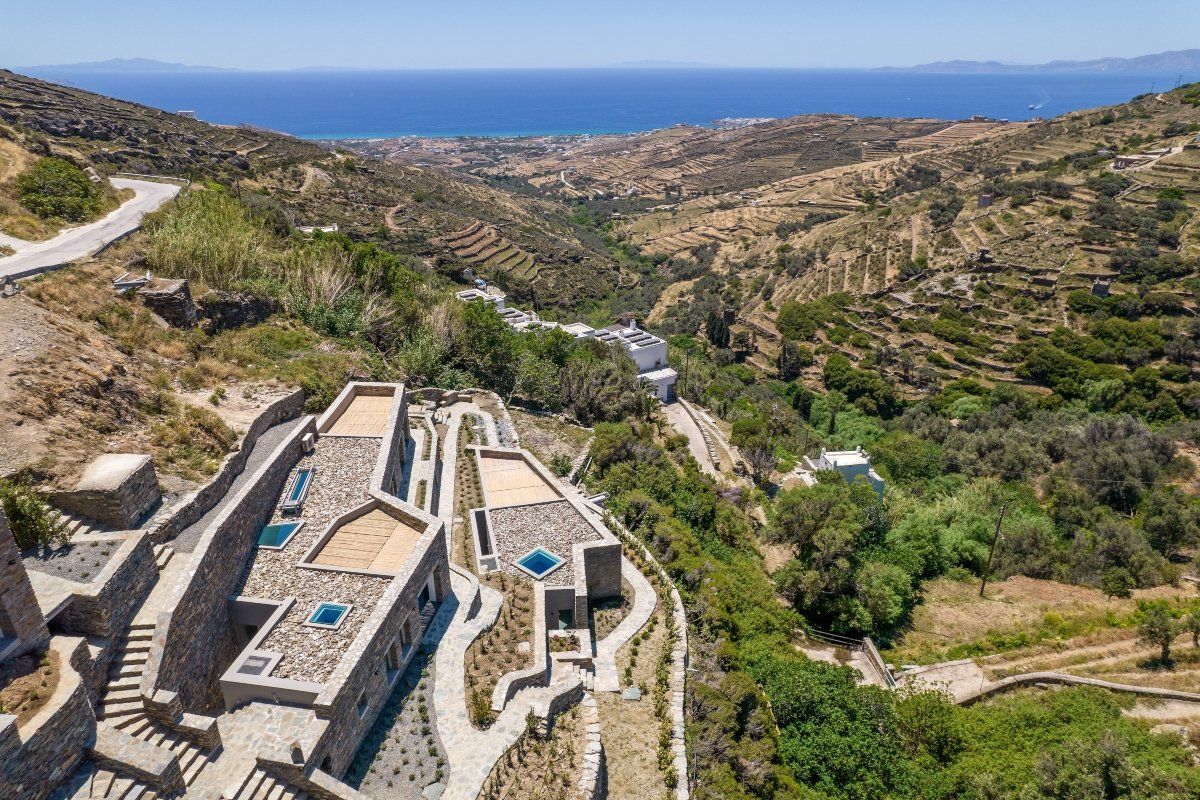
In Tinos Dove Suites, the dry stone wall become a synthetic tool that defines enclosed spaces and yards, protects from the north, and captures the view, creating a set of indoor and outdoor spaces that follows the natural flow of the slope.
The buildings are one level suites and form part of the natural landscape, except for the first dwelling intended for an AMR connected with a lift to the reception. As far as those volumes are concerned, this two-level part is designed in such a way that it’s “hidden” and ultimately is fully adapted to the landscape.
White interiors with wooden elements and yards communicate with each other by composing the visual “march” towards the sea. The surroundings of the site are formed by stoned paths and stone walls, while existing and new planting complete the natural landscape.
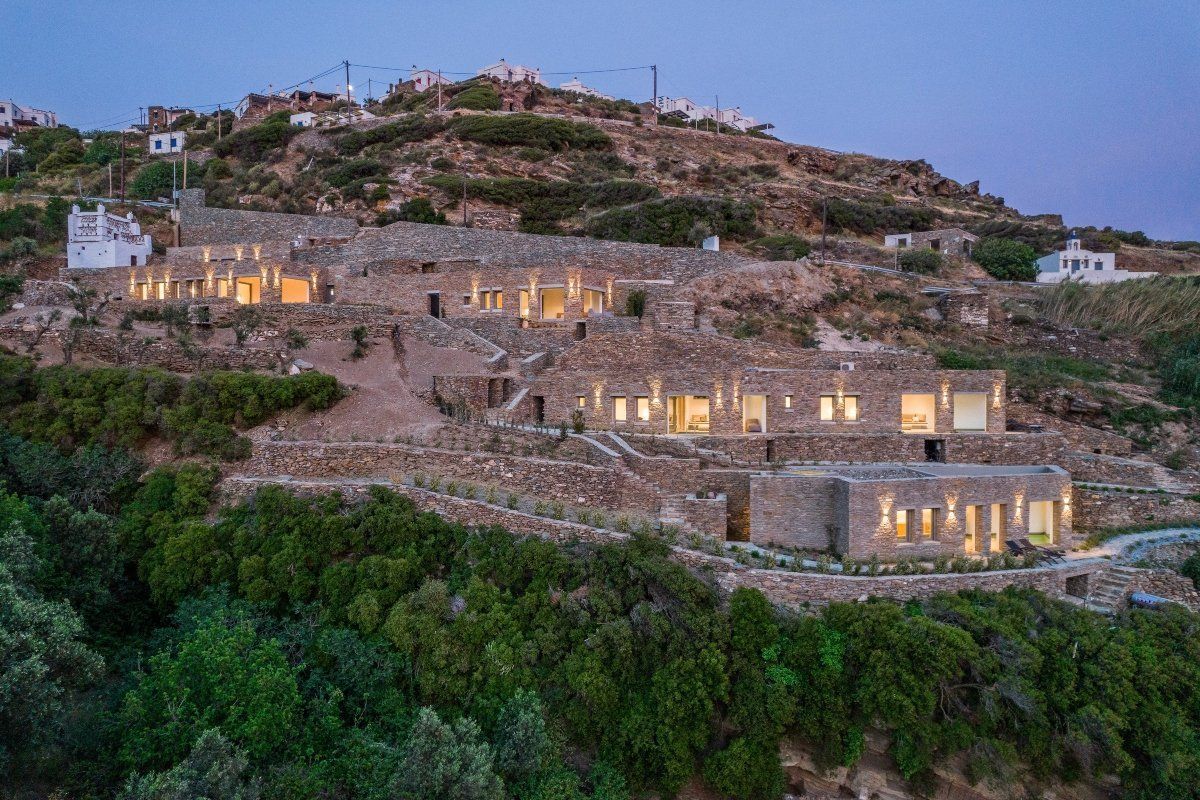
The yards – a direct continuation of the indoor spaces – with concrete floor and wooden pergolas with natural baboo and small swimming pools are designed as part of the building volume, like small patios, so that they leave the continuity in the landscape uninterrupted.
Their design is such as to provide in advance protection from wind and sunlight to avoid future additional structures which will alter the architectural composition and landscape.
In general, the combination of undercut buildings and accessible roofs create a special and interesting unity, mildly integrated in its environment, which together with the existing and new planting in the surrounding area, contribute to visual continuity of the landscape


 Ελληνικά
Ελληνικά 