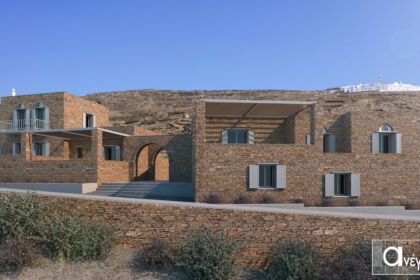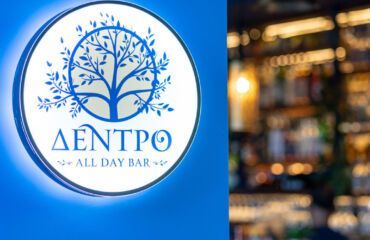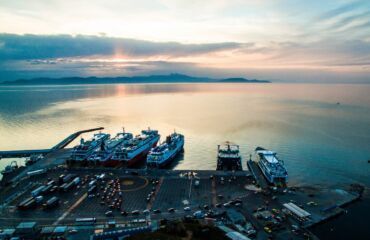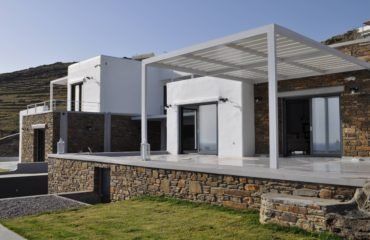
One with the Nature of Tinos
Two stone houses were designed to blend seamlessly with the handcrafted landscape of Tinos, truly becoming one with the wild nature of Exo Meria. The schist stone, friendly to work with and steeped in centuries of Tinian labor, shaped a landscape of unparalleled beauty. Harsh mountains were tamed and transformed into level terraces, serving the practical needs of human activity.

The atmospheric setting of the island is completed by the color of the Aegean Sea and the scents of wildflowers and aromatic shrubs. In perfect harmony with this landscape, the two stone residences of the “AXAHAS” complex were designed. They are located on the provincial road connecting Panormos with Kalloni, in Exo Meria of Tinos.
The natural environment here is full of contrasts — between the ruggedness of the terrain and the softness of the forms found in Tinian houses or traditional rural homes. These contrasts stir emotion and are central to the design concept.
Location of the “AXAHAS” Complex
The “AXAHAS” stone houses are located in Exo Meria of Tinos, specifically on the provincial road linking Panormos and Kalloni. The site is just 1 km from the village of Plateia, 2 km from Pyrgos, and 5 km from the seaside settlement of Panormos.
Exo Meria refers to the northeastern region of Tinos. There, the villages emerge like unexpected white presences nestled in stone, sculpted by the persistent human soul and shaped by a secret inner rhythm. This rhythm surfaces as a luminous ripple carried by the wind.

Design of the Residences
At the top of the mountain slope where the houses are located, stands the whitewashed Monastery of Katapoliani in Ysternia. This is what first catches the eye — and as it shifts, the stone volumes of the houses are unexpectedly revealed. It is no coincidence that Tinians painted the houses within their settlements white, while those built outside remained in bare stone. Only the chapels were white, like doves on distant hillsides.

The orientation of the houses ensures uninterrupted views toward the sea and the bay of Panormos, framed by the islet of Planetis, where the old lighthouse still stands. Inside, each home frames unique views toward the surrounding mountains, the villages of Plateia and Marlas, and the sea.
The houses are defined by strict, rectangular stone volumes, arranged linearly along an east-west axis. This responds both to the natural terrain and the open view toward the open sea.
Minimalist in design, the architectural composition breaks the volumes both horizontally and vertically. Though 3.5 meters apart, the two houses are connected by a shared stone-vaulted corridor, creating the impression of a single, cohesive structure.

Placement of the Homes
The homes are situated at the highest point of the plot. They are surrounded by an internal access road connecting them to the main entrance of the complex. This allows for car access to their southern façades, where the main entrances are located.
The rear of the stone volumes is protected from the northern winds. Large verandas with pergolas were created here, offering residents direct contact with the natural surroundings.
Particular attention was paid to the energy-efficient design of the building envelope. This ensures minimal energy consumption and a comfortable interior microclimate. Given that schist is a porous material that absorbs moisture, double-leaf stone walls were constructed with proper insulation and vapor barriers. Inside, a brick masonry wall was added, which can be plastered, offering a transition from the stone exterior to a whitewashed interior.

Interior Layout
The first house spans three levels: ground floor, first floor, and basement. The ground floor (100.76 m²) includes a living room, kitchen, WC, and an independent guest room.
An internal staircase leads to the first floor (68.26 m²), which features three bedrooms and a bathroom. The basement (68.26 m²) includes a playroom, a bathroom, and auxiliary spaces.
The second house has two levels: ground floor and basement. The ground floor (100.21 m²) includes the living room, kitchen, two bedrooms, and a bathroom. The basement (143.60 m²) features a playroom, WC, utility rooms, and a guest suite consisting of two bedrooms and a bathroom.
Design & Supervision: Konstantinos Eisageleas, Civil Engineer (NTUA)
Construction: “ANEGERSIS”


 Ελληνικά
Ελληνικά 

