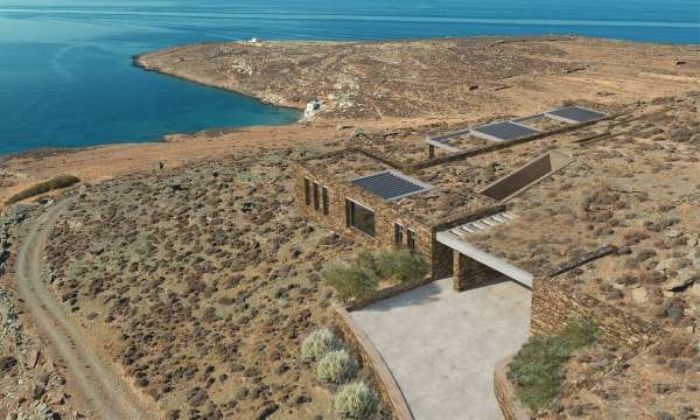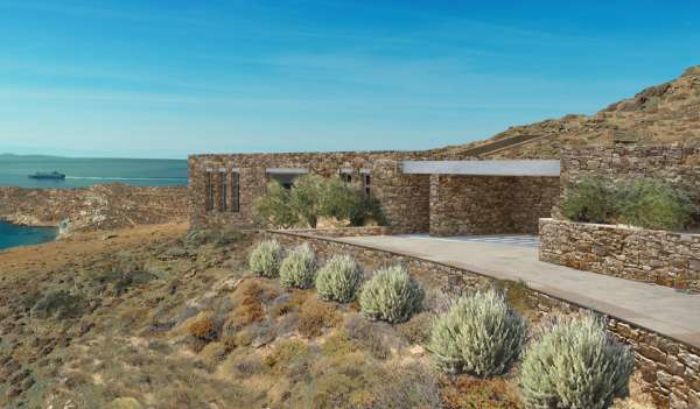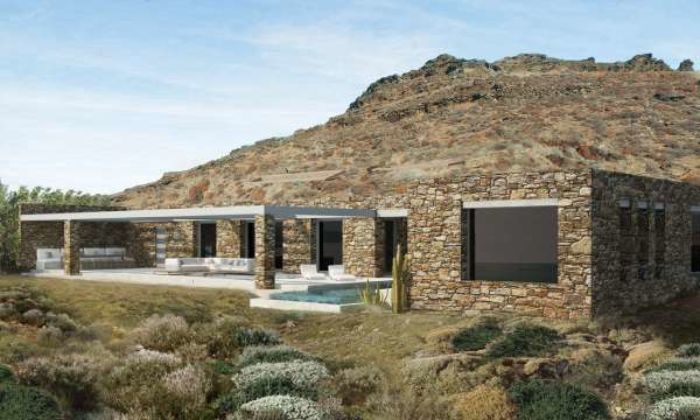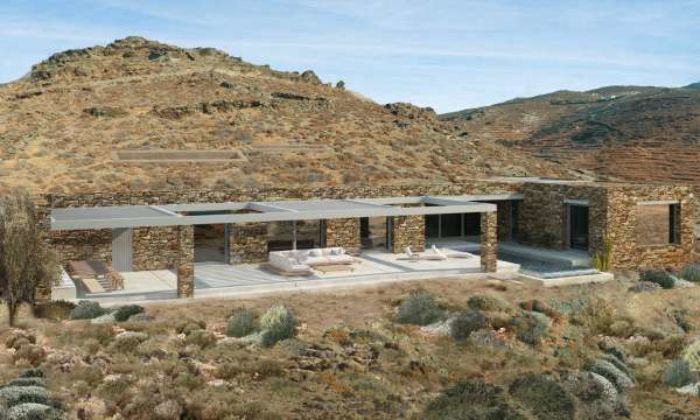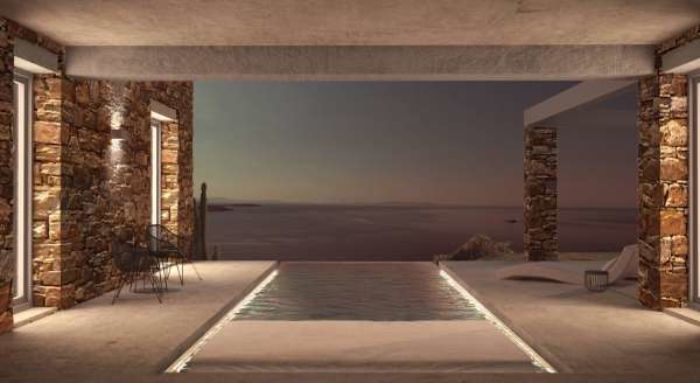© Copyright 2018 Tinos About - All rights reserved
VOURNI RESIDENCE BY G. VIDALIS DESIGN + CONSTRUCTION
DESIGN/ΣΧΕΔΙΑΣΜΟΣ: GVIDALIS DESIGN + CONSTRUCTION
DESIGN TEAM/ΟΜΑΔΑ ΣΧΕΔΙΑΣΜΟΥ: EVANGELIA ALVERTI, KATERINA ROUSOUNELOU, GEORGE VIDALIS
VISUALIZATION/ΦΩΤΟΡΕΑΛΙΣΤΙΚΟ: EIRINI VIAROPOULOU
In a privileged location with unobstructed view of the Aegean Sea, the residence in Vourni is designed to be a private retreat of relaxation just a few kilometers away from the town of Tinos. Guided by the harmonious integration into the natural environment of the region, the synthesis balances between the local materials and the modern aesthetics maintaining simple lines and functional layout. On its sides, the surfaces of unrendered stonework are combined with wood and selected elements of concrete, composing a profile of earthly simplicity.
It is a residence of total area of 250m2, which is developed in a level, the largest part of which is fully integrated into the landscape as a cave area with its flat roof being a continuation of the natural hill. The eastern part of the house emerges from the earth forming a ‘’ Γ’’ shape arrangement with the cave wing, securing for the courtyard the necessary privacy and protection from the winds, without sacrificing anything from the impressive view to the sea. At the same time, the orientation of the building with the large openings to the south, aims at the maximum utilization of the view from the interior spaces too, allowing uninterrupted views from every part of the house.
The residence has a large open plan living-dining area with the kitchen at the back and three spacious bedrooms. The point of reference of the residence is the sitting area of the entrance, on either side of which the two wings of the house are of the entrance, on either side of which the two wings of the house are organized. This space is the ‘’heart’’ of the composition with its window wall to allow its integration with the open roofed area of the courtyard, offering a unified feeling of interior and exterior space. At this point the liquid element of the swimming pool emerges, that runs parallel to the east wing of the building, sheltered from the winds and ends in overflow in the southernmost part of the courtyard.
Inside the house, the east wing consists of two bedrooms between which a clear green space is inserted, which acts as an enclosed courtyard with window wall to the east view. Each of the bedrooms has a private bathroom, with the master bedroom occupying a privileged position in the southernmost part of the residence with direct eye contact and access to the pool.
In the west wing of the residence a large open plan living-dining room is shaped with the kitchen, at the back, to serve functionally the whole place. This place is complemented with the living room and the dining room of the outdoor area arranged in the western part of the courtyard. On the western side of the large living room there is a third bedroom with private bathroom and potential of individual access, allowing the use of it as an independent guest room. The whole area is functionally framed by the parking spaces and the necessary storage areas.
- CATEGORY Architecture , Constructions
- TAGS


 Ελληνικά
Ελληνικά 