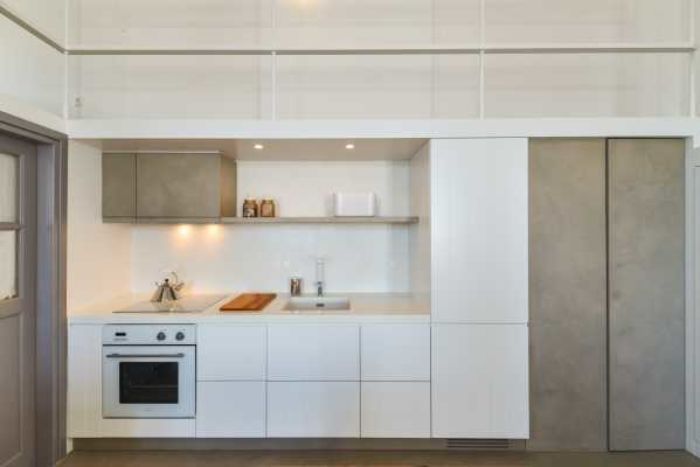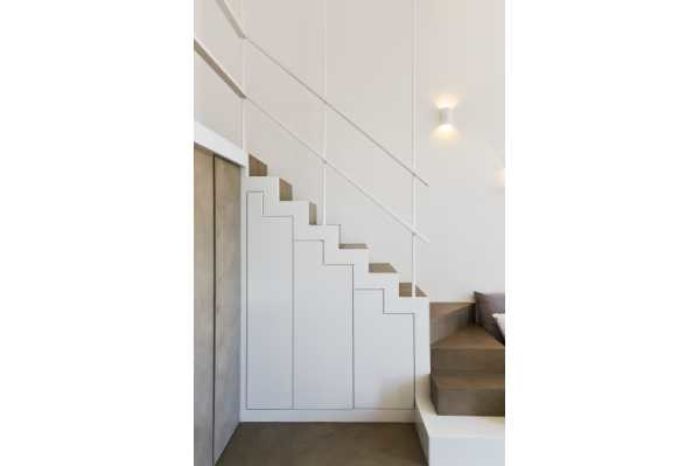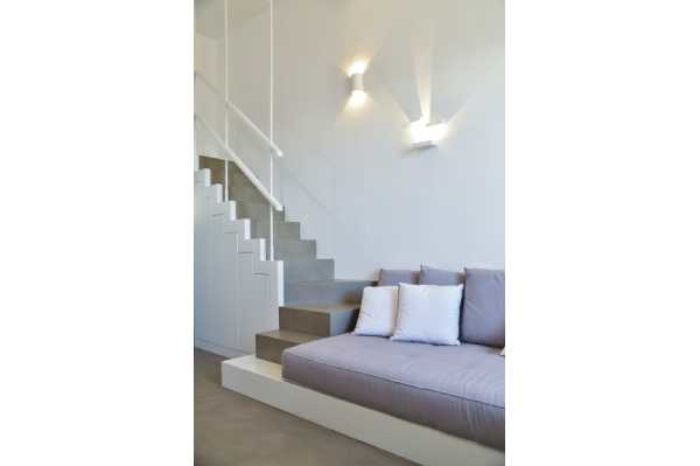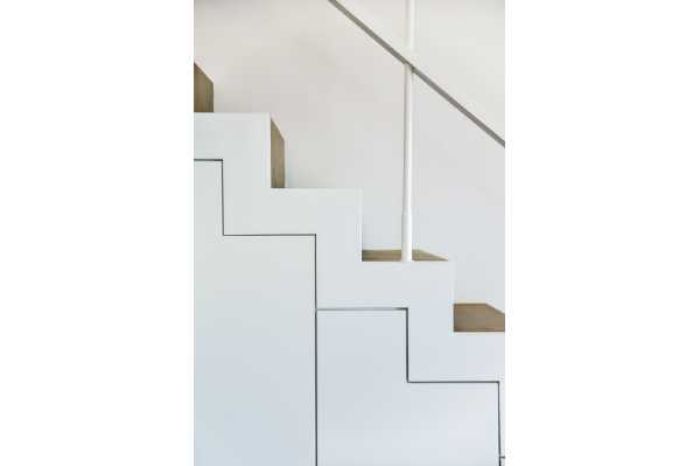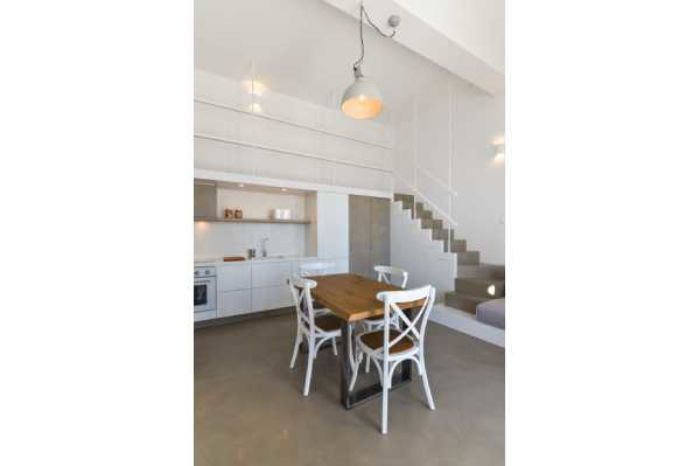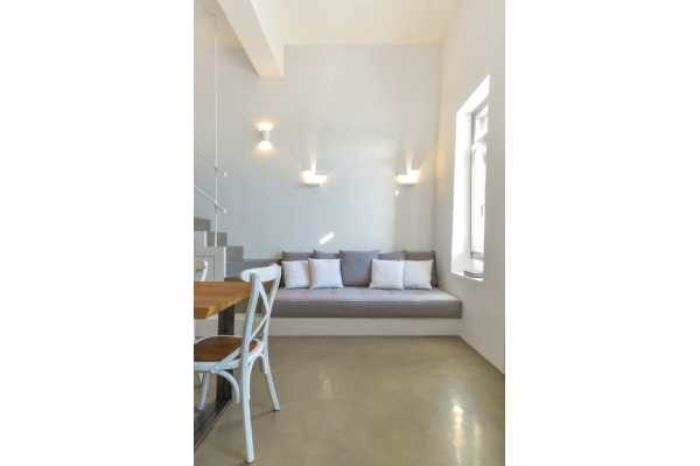© Copyright 2018 Tinos About - All rights reserved
Residence In Ysternia
design & construction / μελέτη & κατασκευή: GVIDALIS I design + construction
design Team / Ομάδα Σχεδιασμού: KATERINA ROUSOUNELOU, GEORGE VIDALIS
text / κείμενο : KATERINA ROUSOUNELOU
φωτογραφίες / photos: STELIOS PAPADOPOULOS
Project involves redesigning internally and constructing an old house in Ysternia site of Tinos.
The architectural study maintains the simplicity of lines at the same time with some traditional elements of the existing house, for example the interior double opening doors with glass at the top which is a characteristic element of the old Tinian residences.
The house has modern comforts, open space living room, kitchen, dining room with big height and two bedrooms one of which is located in a loft above the bathroom.
Because of the deficiency of storage space in the context of trying to create enough one of the solutions included are the white bed bases which have drawers and storage space.
The design challenge was the need to reconcile the stair heading to the bedroom on the loft and the kitchen in a way that we would have optimum space utilization and optimal aesthetic minimalism. For that we created a wooden construction, a composition of layers – schematically an L shape – where the first level is the base of the sofa and at the same time the first step of the stair towards the loft.
The space below the staircase is a composition of “hidden” closets with push mechanism, while the white kitchen stands out from a background of gray cement mortar, part of which is also “hidden” storage space.
A combination of thin vertical metal round cross-section columns coloured in white and the minimum necessary horizontal wooden parts painted in white color too, lend a minimalistic essence in the composition while it fulfills the necessary protection for the user.
The minimalism and lighting of space is emphasized by the color choice of “two-tone” approach – white color in contrast with gray cement mortar.
The special aesthetic and functionality of the house is completed with a cozy interior with wooden furniture, sofa pillows in grey tones and linear minimalist lights.
- CATEGORY Constructions
- TAGS


 Ελληνικά
Ελληνικά 