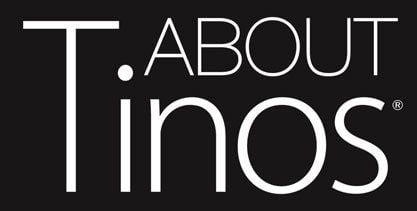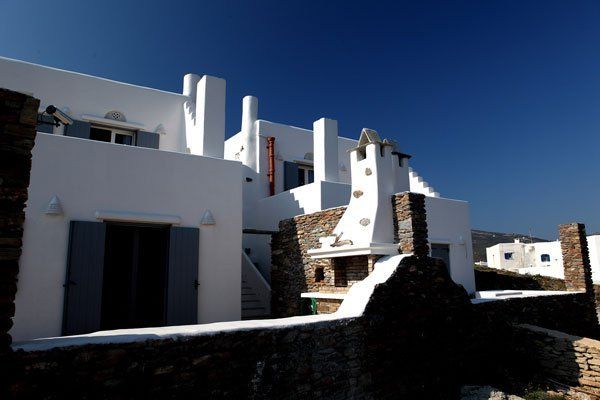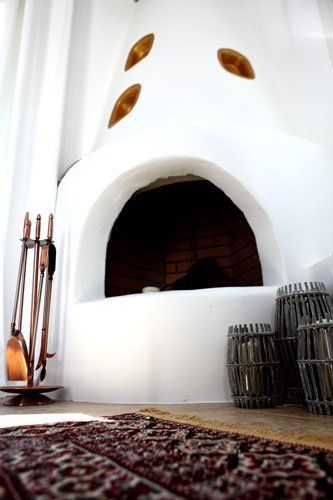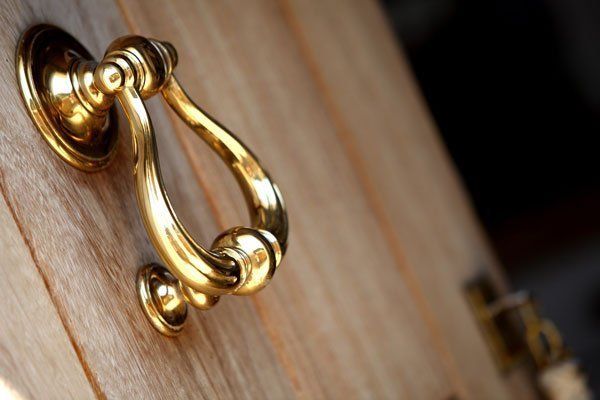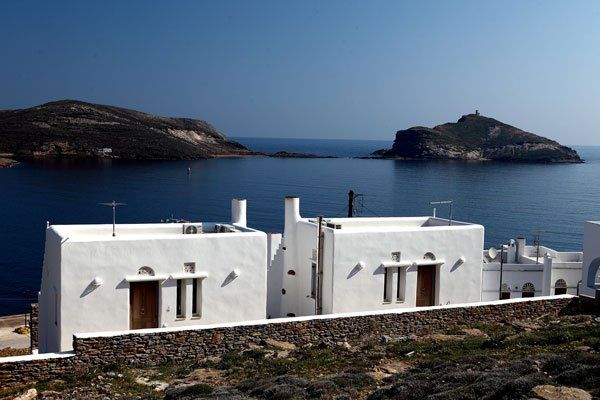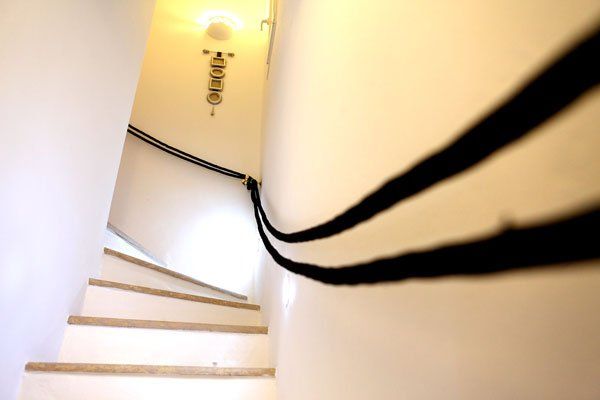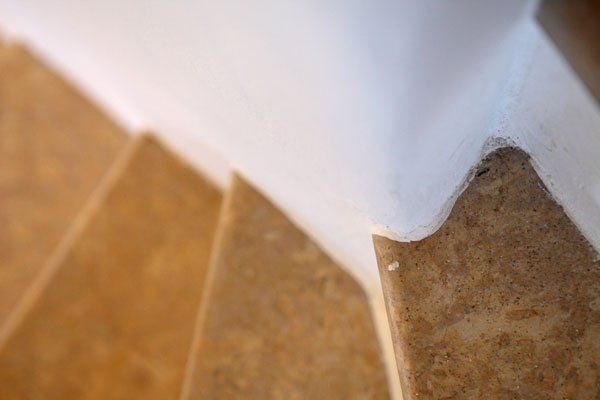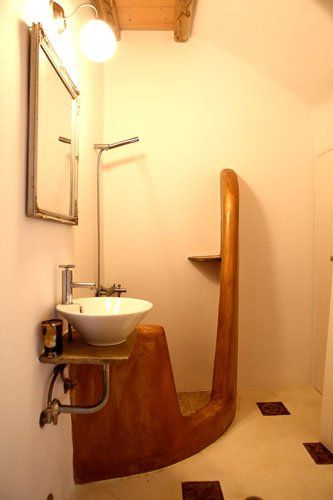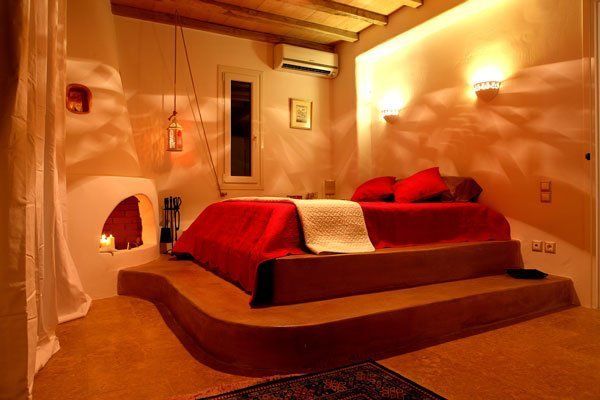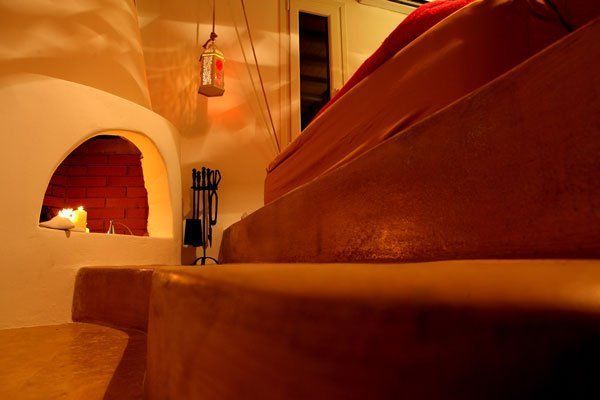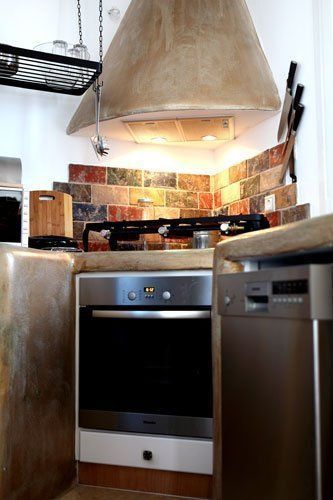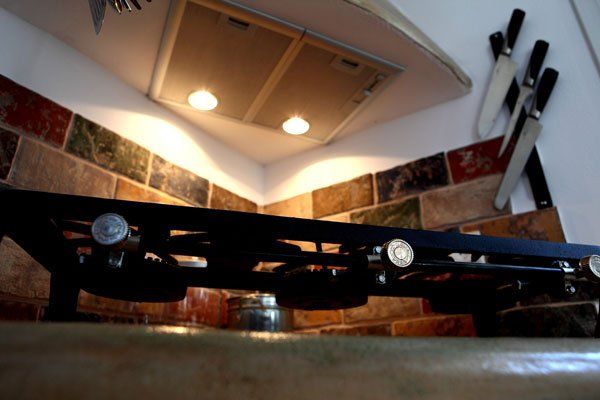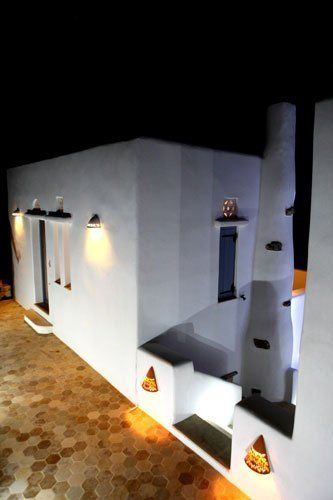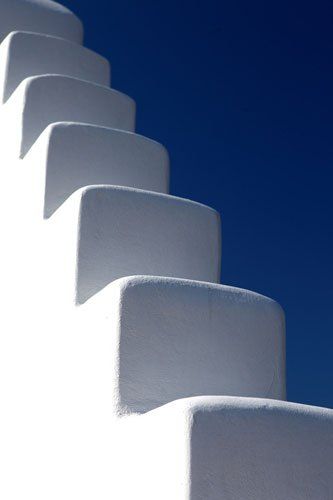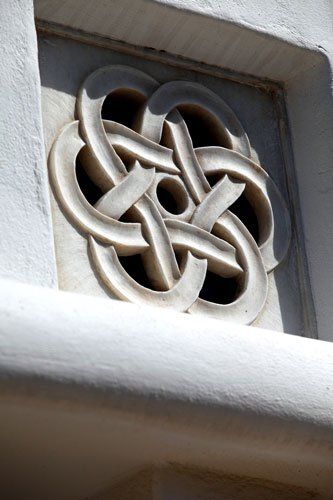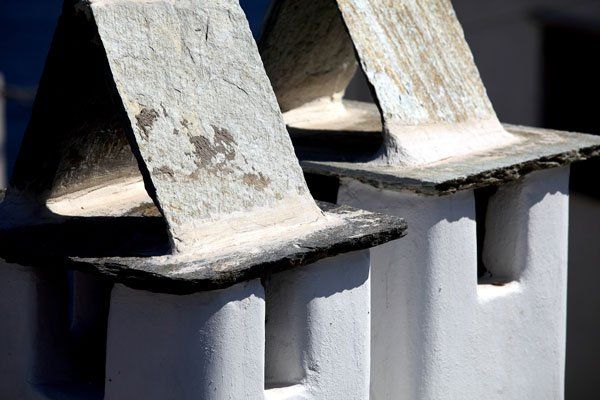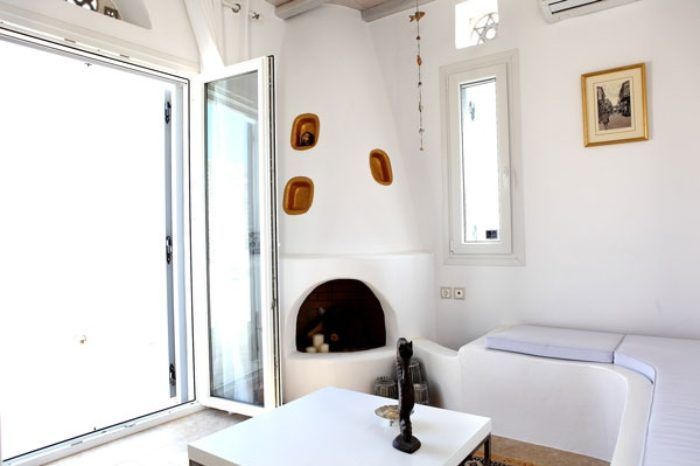© Copyright 2018 Tinos About - All rights reserved
Panormos Art-villas
design: G.VIDALIS D+C construction /
construction: Πλυτάς-Σαντοριναίος ΟΕ
PANORMOS is…Art!
The area of Panormos, was from the 18th century and continues primarily as now, the cradle of modern Greek artistic tradition, sculpture, marble sculpture but also painting and other arts.
The seaport of Panormos, the natural port of Panormos, in the NE part of Tinos (21km away from Chora) had constituted one of the two largest ports of the island as well as the transit mercantile center of Exo Meria (the load of green marble from Panormos quarries was taking place here).
The bay of Panormos is one of the most beautiful and historical points of Tinos and is a great site that has magnificent views of the uninhabited island-guard Planet located on top of one of the historical lighthouse of the Aegean. In the center of the bay, Planet islet with the deserted lighthouse “paints” the picture of the picturesque bay. From the 70’s and on, the once small fishery village began to get touristic progress, resulting today to be considered the most significant holiday settlement of the area. In the beautiful port, there are fish-taverns for the fresh fish and seafood lovers but also cafés for relaxation with view to the moored fishing boats and yachts.
The PANORMOS ART-villas are fully furnished and decorated interior in general style “art-deco”.
Through much love and faithfully following the traditional as well as the historical lines of the island, created for people who know how to appreciate solutions when it comes to a pleasant as well as a luxurious stay!
Luxury homes with name and …character, 80 meters from the sea.
FILIRA daughter of the Ocean and FILOMILA friend of arts and harmony.
Location
Panormos is situated north-west of Tinos, only 21 km away from the center of the island. ‘Panormos Art Villas‘ is built on the east edge of the village within the borders of the bay overlooking the fishing boats and luxury vessels that contribute to both elegant and beautiful nature of the construction site.
Buildings
Bearing body designed and constructed according to the most modern international regulations. The best quality materials have been selected from certified suppliers. High standard quality of thermal and water isolation from the selection of concrete to the double pane windows. Three phase electric power distribution. Protection of electrical installations from possible damage with foundation earthling. Special traditional construction in floors, bathrooms, ceilings, lighting, window frames, window sill, lintels. Facilities radiator and air conditioning units (air condition).Home satellite TV antenna, anti-theft electronic security system, modern telecommunications facilities, network for voice and data.
Internal layout
Each home developed at three levels:
1st Level:
Autonomous guesthouse includes: bedroom with own bathroom & “dress room”
2nd Level:
2 bedrooms (1 master with internal office and fireplace), with spacious baths and traditional wooden beams from Agio Oros on the ceiling, large balconies with beautiful pergolas and unlimited sea view. The walls in the bathrooms are cement and painted with special paint.
3rd Level:
Traditionally built Living room with fireplace, traditionally built kitchen, veranda-room environment with unrestricted sea view.
Surrounding area
Stone built fencing using stone from Tinos in harmony with the elements of the building and area. Stonehouse external perimeter couches for complete relaxation. Private and communal gardens, wooden traditional pergolas with chestnut wood from Agio Oros, paved paths, special automatic perimeter lighting, planting aligned with the landscape.
Warehouses, Traditional BBQ. Unique marble sculptures that decorate the internal and external aspects of the property by the famous marble sculptor .Shared spaces per building autonomous, independent electrical supply, sewage system and rainwater system. Private road paved traditionally. External parking area covered with wooden pergolas. Marbles antique all around.
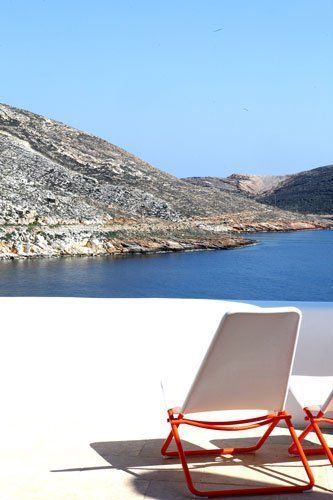
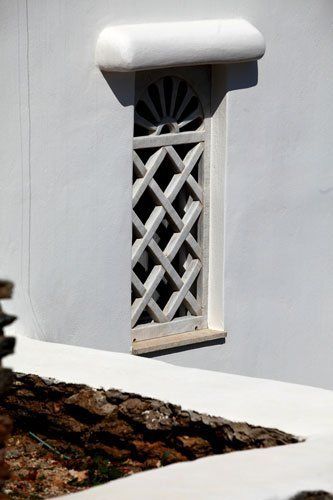
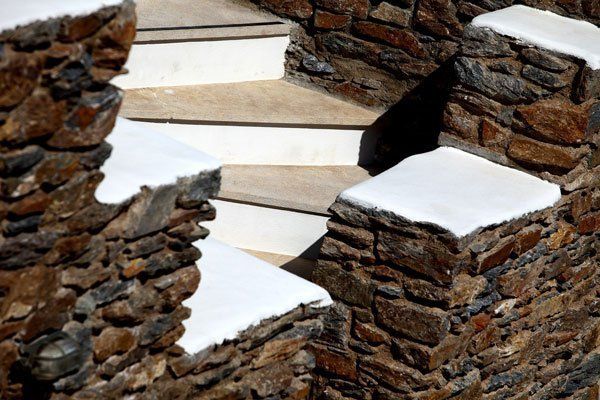
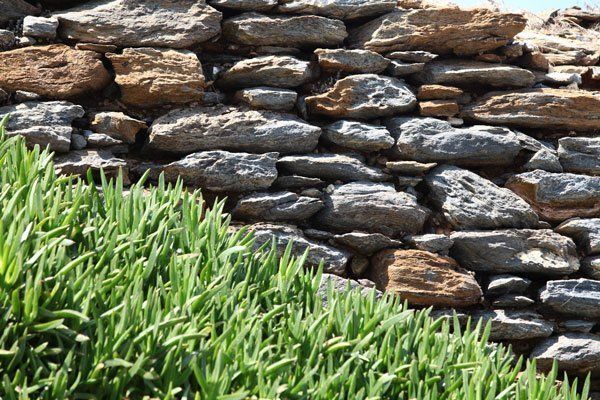
- CATEGORY Architecture , Suggestions
- TAGS
