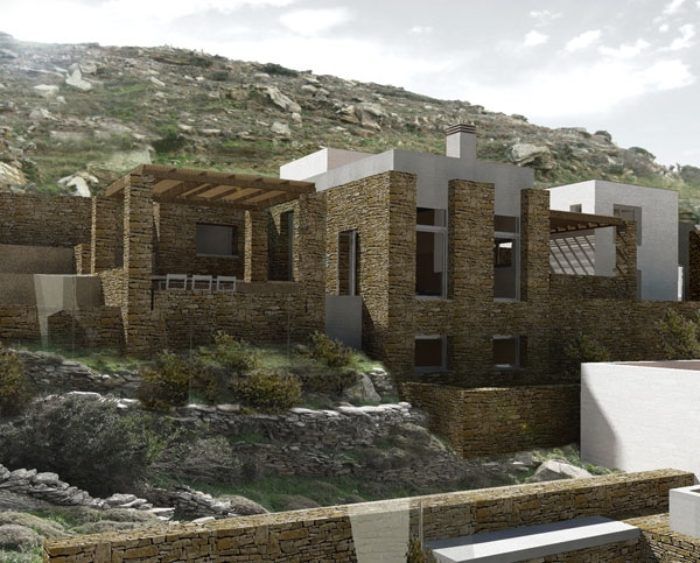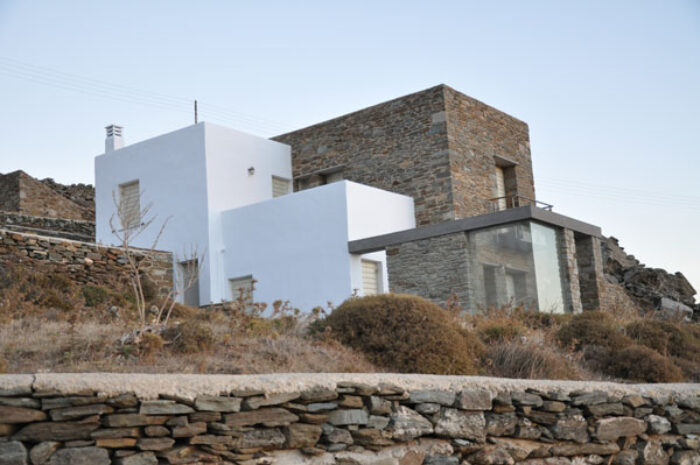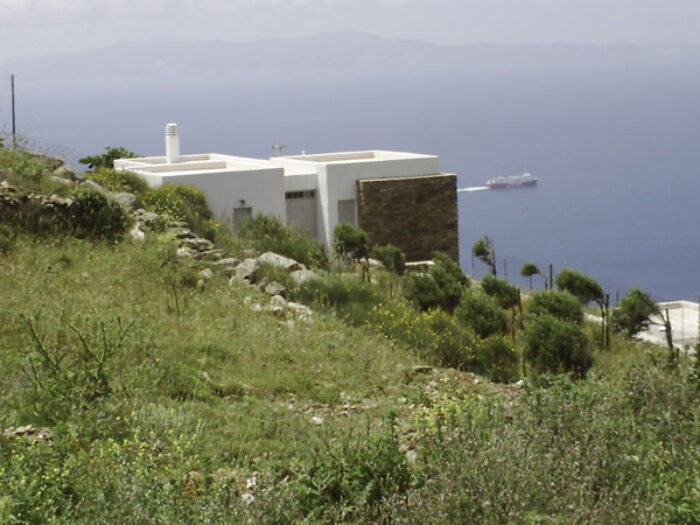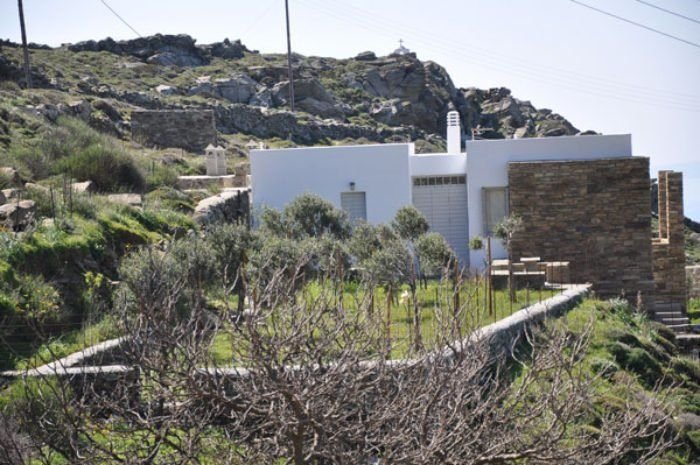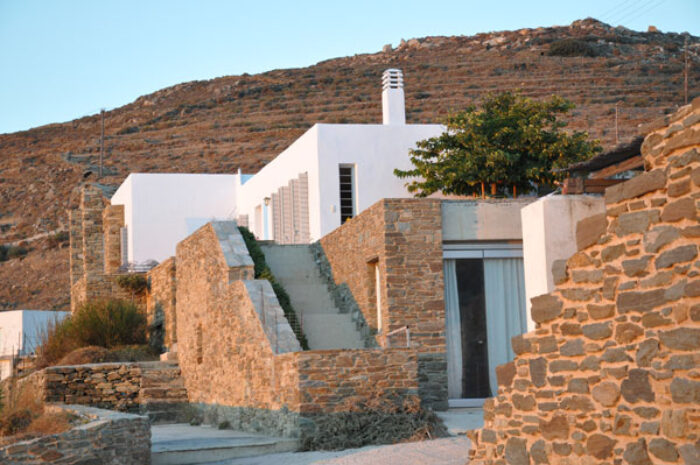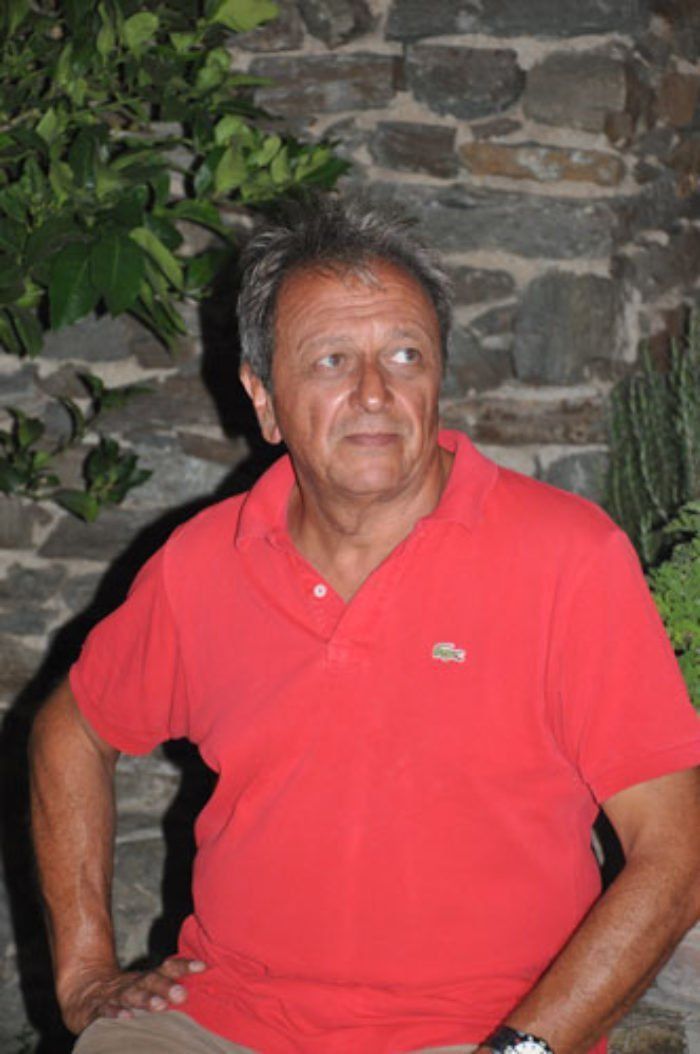© Copyright 2018 Tinos About - All rights reserved
When the hillside cast a look at me…
Here is a brief story about building construction in Tinos.
I first visited Tinos in 1988, being a guest at a relative house in Ktikados. It was a beautiful traditional house, wisely renovated by its architect-landlord who had no relation to the island either.
In the years that followed I kept going to the house in Ktikados. I had loads of memorable moments with friends and relatives, drinking Tinian raki out in the upstairs veranda overlooking Kionia, the open sea and Syros.
Little by little I began to get to know the island. Some things became favourite habits: The veranda of ‘Drossia’ tavern at Ktikados, ‘Duar’ tavern in the magic alley at Steni, ‘Aghia Thalassa’ beach at the one and only Panormos…
If it happened that I couldn’t make it to Tinos for Easter, I used to get very upset. That was mainly because I would miss the ‘Epitaph’ in Tinos town (Hora). On Good Friday evening we used to gather at the church of Taxiarches, awaiting the ‘Epitaphs’ of Panaghia (church of Virgin Mary) and Aghios Nikolaos. The mournful processionals played by the Council band echoed in the distance. Not a single Easter season did I manage to stop tears welling up in my eyes once the ‘Epitaphs’ went past me.
My wandering around the Aegean Sea began from my studying years. I was enchanted by the wild beauty of the caldera in Santorini and its underminedhouses. I adored the town of Amorgos for its consistent structure, Sikinos for its simplicity, Schinoussa for its humility and the town of Folegandros for its dramatic plaza.
As years went by, my urge to put down roots somewhere in the Aegean became imperative. I didn’t mean to desert my beloved Athens though. So when I was forty-five some friends and I bought an estate: where else but Tinos. I was fond of other islands, too, but my memories were from Tinos. It was also this liveliness on the island, throughout the year, which emerged from a population with a complete age structure.
The estate we bought lies in my favourite part of the island. From the early years at Ktikados, I would get in the car and head towards Isternia. Below the road, stretched the endless blue of the sea and filled the eyes.The sun let its light go out as it dived in the water and the colours had a magic softness: serenity!

So I bought this land only to make these dusks part of my life.
We divided the field so that each property amounted to somewhat above 4km², which was the only prerequisite for adequacy and construction ability regarding estates outside the building zone. As I was the Architect of the party, I engaged in making a study on three houses at first.
This is when things got hard.
Before that I had made interventions in constructions within the urban area of Athens
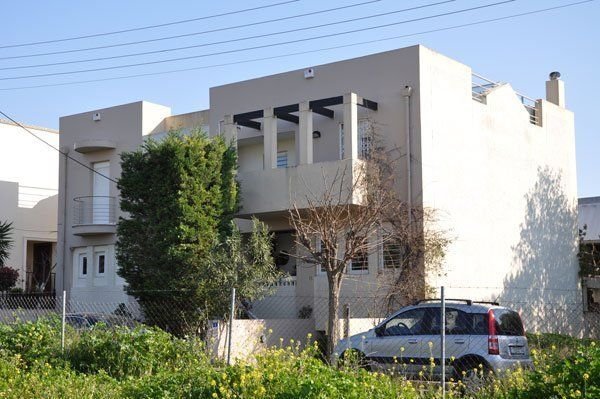
and I had made the blueprints of houses at Parnassos and Lefkada. Actually, those days my office was working on the blueprints of the Olympic Rowing Centre at Schinias, Attica.
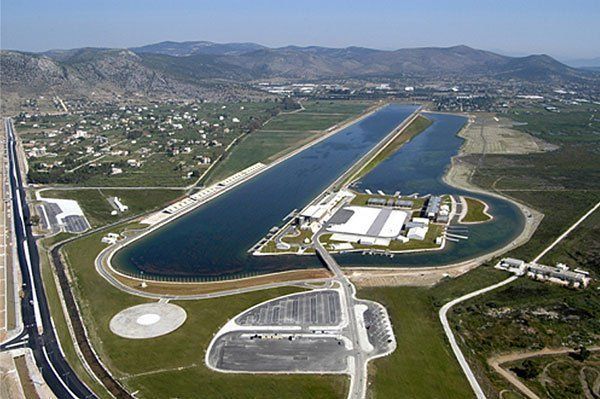
I dealt with all the above relatively in comfort and had freedom of choice.
I had stopped on one side of the road for hours looking at the hillside. It was some peaceful scenery, despite its substantial slope, typical of the Cycladic countryside scenery: arranged in terraces, the “stairs” as locals call them, assisted by supporting dry-stone walls. Through history the people from the Aegean islands had built hundreds of thousands of kilometers of dry-stone walls, in an effort to stop the soil from sliding down the slopes, which enabled them to cultivate the land and earn a living. These endless “lines” have become the mark of the Cyclades and have identified themselves with the natural environment. Man has never had a better partnership with God in the making of a scene.
Throughout this 18.5km²area (the estate we bought) there was only one building: a 15m² farming storage room. These “cells”, as they are known, are scattered all over the Tinian countryside. They are small in size and are made of stone, usually related to the dry-stone walls and they identify themselves so much with the environment that they are almost invisible. Now, how on earth could I make 360m² be “almost invisible”? This was the entire area of the three houses we meant to build (basements not included). Or how would I make them suit the surroundings without looking incongruous?
Walking around the Outer Land of Tinos I came across some old buildings larger than the cells: the holidaymaking houses of past ages. They were not holiday residences. They were summertime lodgings near the fields and near the grazing zone for the farm animals of the family. Some of these lodgings had two rooms, a storage room and a partly sheltered yard. Their area could occasionally reach 60m². Still they were always appropriately set within the surroundings due to their low height and their stonework construction.
The third kind of construction that one can see in the countryside is the small churches. The rough antithesis between their white (usually) volume and the colours of nature around them is anything but disturbing.
My wandering in the country of the island and my meticulous observation of the anthropogenic environment provided me with all the ideas as to how I was going to solve my problem. I planned the “three houses” according to the teachings from the traditional architecture of the Tinian countryside.
Thus I broke the volume of each house into smaller volumes, so that none of them was too big.
I mixed the stone parts with the white-plaster volumes in order to lessen the sense of big surfaces in each house.
I developed the axis of each house in parallel with the slope, that is in parallel with the dry-stone walls, within the width of a flight of “stairs”, even if that meant that the house had to miss some of the main view. Any other pattern would have produced big two-storey volumes because of the sharp slope.
The forms were simple and minimal. There was nothing redundant, no extras, only what was functional.
The proportions of details (openings etc.) were the same as in traditional buildings.
The materials were natural and traditional.
Having the pictures of the three houses on my mind I yet again stood by the road and looked at the hillside. I pictured the three houses complete. I calmed down and felt that the hillside cast a look at me sympathetically – as if it had sensed my intention to coexist with it peacefully.
In 2004 the first two houses were occupied and the third one a few years later.

During their construction – in this first attempt of mine in Tinos – I was fortunate enough to have local artisans as partners, who were in love with their work.
I would be selfish if I said that my goal was absolutely fulfilled. The “three houses”
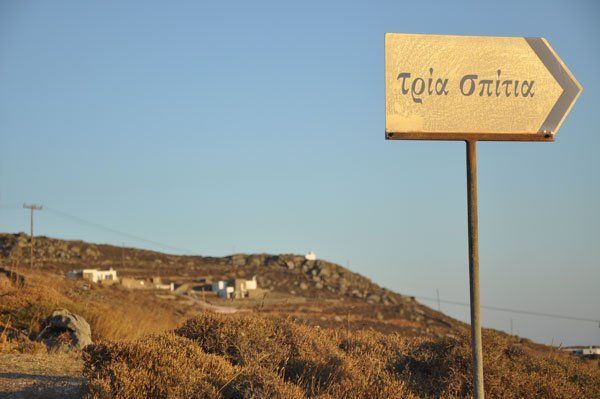
though, had a very good reception and people liked them, especially those who stayed in them in the years that followed. Mind you, I’m not so sure about the latter. It is so nice up there, with all the view, that the house comes second in importance really.


I feel my planning is more mature in the houses that followed. I have avoided making the “beginner’s” mistakes. Of course half of them are still blueprints. They are awaiting the “better days” to be materialized.
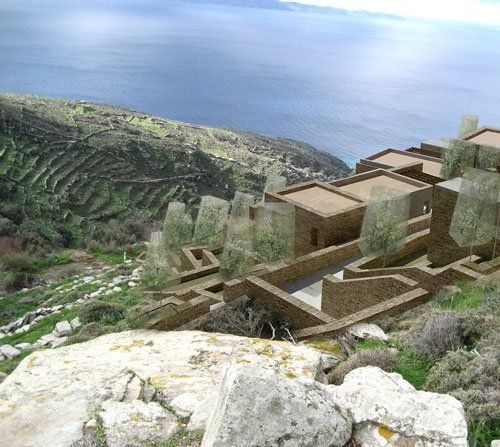
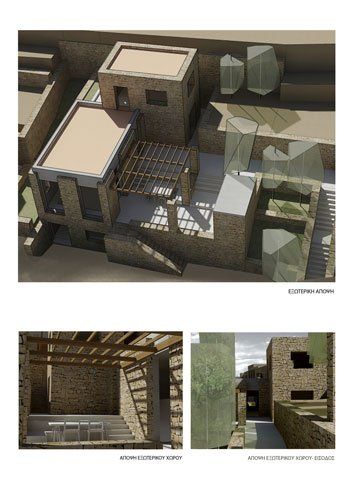
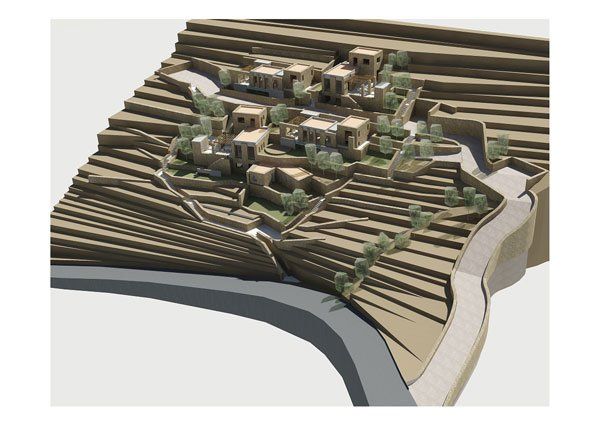
I’m happy enough to enjoy good architecture, as it speaks for itself, without textual cushioning. The architectural syntheses that I like are explained in a few words. This is why I have avoided writing theories in this text, especially when they are referred to my own works. In any case, a building is the result of a number of forces and parameters (legal framework, history, fashion, employer, etc.). The Architect is just one of them.
My only demand from the Architects working on the island, including myself, is to feel for Tinos and work hard for it. Every person makes their own history with their choices and works. But every personal history is the history of this land.
THANOS ECONOMOU
ARCHITECT ENGINEER
- CATEGORY Architecture , Constructions
- TAGS

