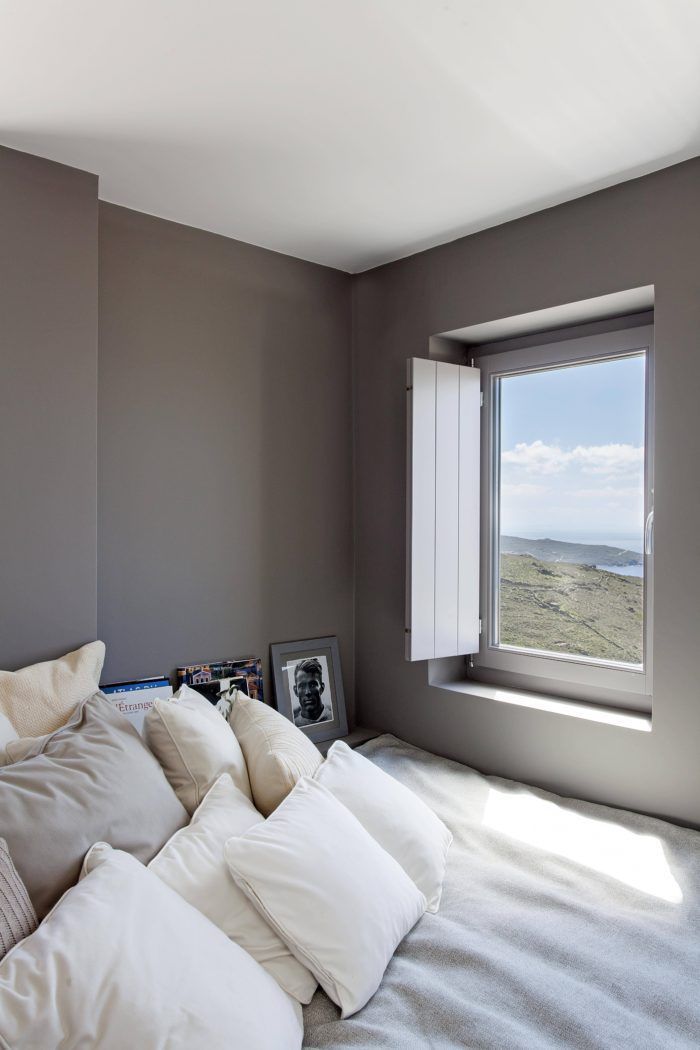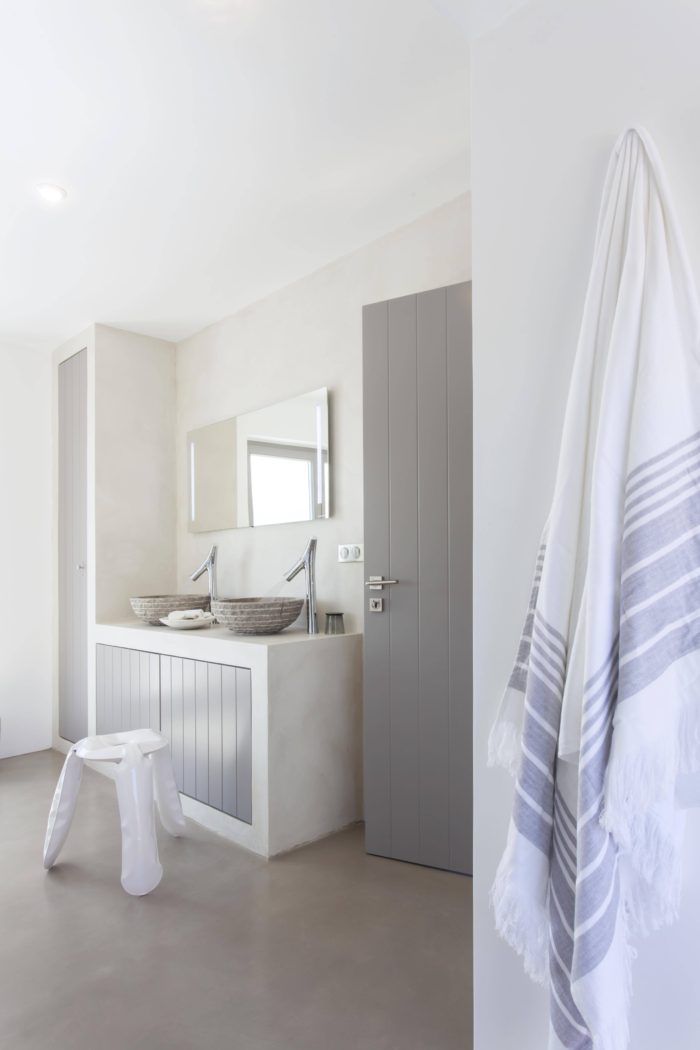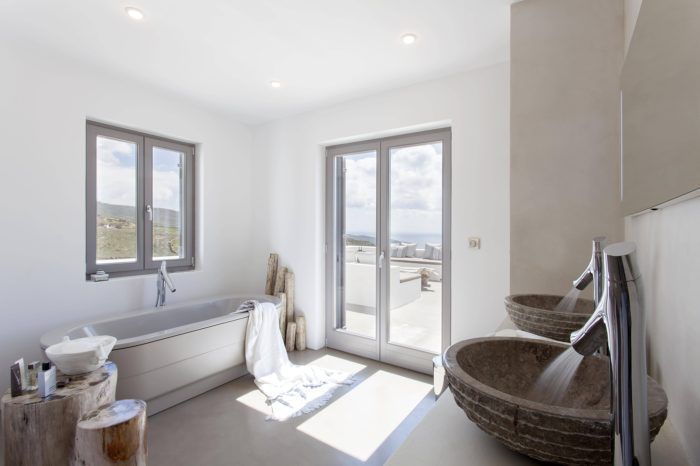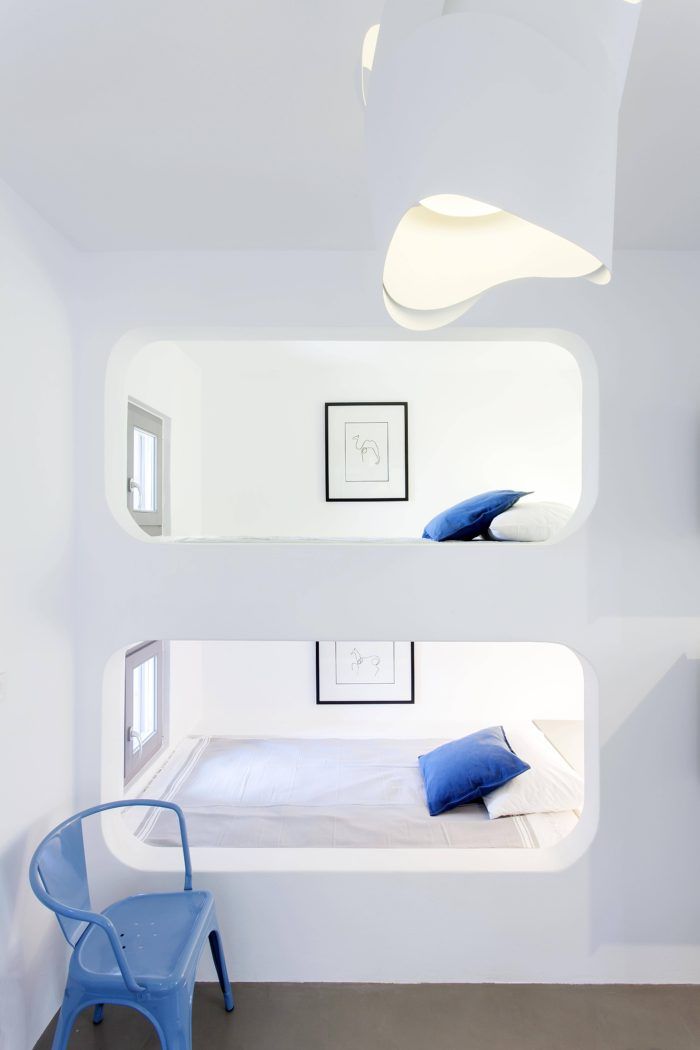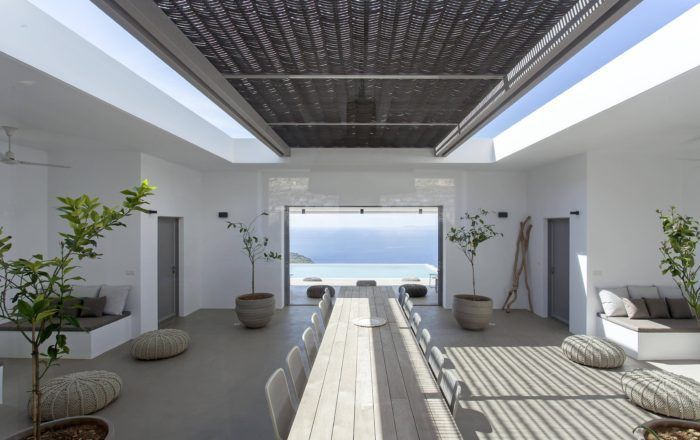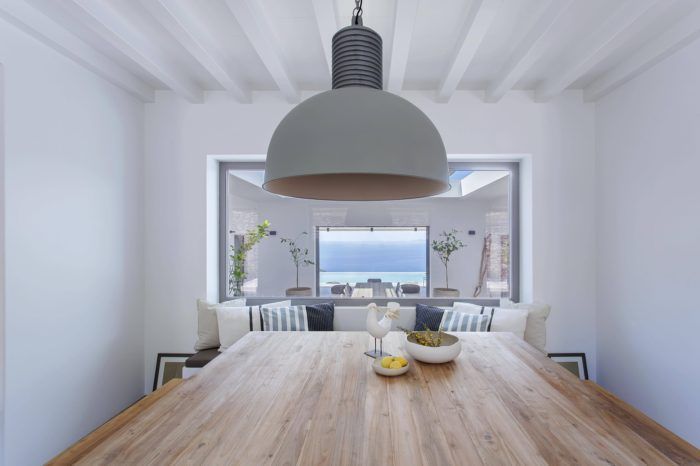© Copyright 2018 Tinos About - All rights reserved
G.VIDALIS Co.
La Folia
design : G.VIDALIS Co.& Pierre-PIERRE-MARIE COUTOURIER
interior design : PIERRE-MARIE COUTOURIER
construction : G.VIDALIS Co.
text : Katerina Rousounelou
photos :Panagiotis Voumvakis
Α residence with view to the Aegean Sea was drawn and constructed in a privileged – slightly elevated- plot of south-western Tinos, two hundred metres from the sea. Protractor, the smooth integration in the landscape, the complete exploitation of view, the protection from the powerful northern winds, simultaneously providing all modern functional needs and comforts.
It is structured in two basic levels.
Τhe lower level has four guestrooms. Constructed partly underground by exploiting the plot’s inclinations, it has a basic stone façade towards the main view. It is thus “lost” in the landscape, letting the main residence (above level) be distinguished as white brushstroke on the landscape.
A covered with pergola square patio is the heart of the residence, a wind-protected “cavity” with dining room and symmetrical at both sides livingrooms, which functions as the basic space of flow distribution. At both sides of it the living room and a big bedroom with bath and closet are symmetrically structured with view to the sea.
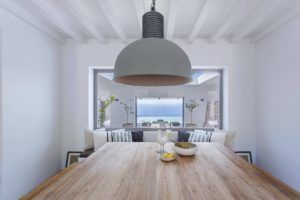
Creating successive frames of indoor and outdoor space and making more intense the scenographic character of the residence, the central design axis of symmetry with escape point the view to the sea, links optically, with this sequence, the kitchen’s dining room, the patio’s dining room, the exterior livingroom and the water of the swimming-pool
In the exterior space a kitchen serves the outdoor dining room.
Finally, via an internal stair of the livingroom, one is led to a small room of reading, observation and isolation with prominent view.
Α harmonized with the landscape even architectural complex is created that balances modern design with traditional materials with the combination of the local stone reused from the excavation, white plaster, wood and trowelled cement in open grey colour.
A hospitable interior completes the particular aesthetics and functionalism of the residence, the decoration of which was designed by the householders, French designers, as well as most of the wooden furniture, and with built parts that adopt the traditional technique of trowelled cement.
- CATEGORY Architecture , Constructions
- TAGS


 Ελληνικά
Ελληνικά 